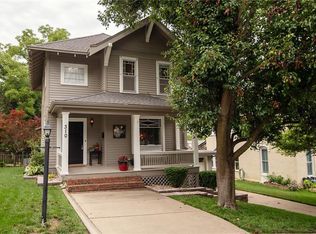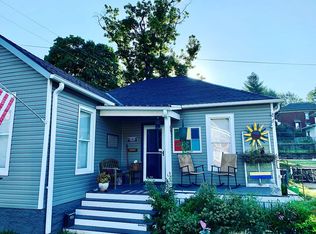Sold
Price Unknown
320 Parallel St, Atchison, KS 66002
5beds
3,200sqft
Single Family Residence
Built in 1898
0.25 Acres Lot
$386,200 Zestimate®
$--/sqft
$2,654 Estimated rent
Home value
$386,200
Estimated sales range
Not available
$2,654/mo
Zestimate® history
Loading...
Owner options
Explore your selling options
What's special
This magnificent two-story historical home is situated on Atchison’s charming brick street. It features an inviting porch and beautifully landscaped yard. The property boasts five spacious bedrooms, two and a half bathrooms, and an updated kitchen. Hardwood floors extend throughout the residence, which also includes two antique fireplaces and a stunning staircase. Additionally, the home is adorned with wonderful stained glass windows. Full attic for storage. Garage space in the rear of the house
Zillow last checked: 8 hours ago
Listing updated: December 01, 2025 at 02:02pm
Listing Provided by:
Marcia Hunziger 913-370-2551,
Colonial Realty Inc
Bought with:
Matt Wildy, 00250413
KW KANSAS CITY METRO
Source: Heartland MLS as distributed by MLS GRID,MLS#: 2557944
Facts & features
Interior
Bedrooms & bathrooms
- Bedrooms: 5
- Bathrooms: 3
- Full bathrooms: 2
- 1/2 bathrooms: 1
Bedroom 1
- Features: All Carpet
- Level: Second
Bedroom 2
- Features: All Carpet
- Level: Second
Bedroom 3
- Features: All Carpet
- Level: Second
Bedroom 4
- Features: All Carpet
- Level: Second
Bedroom 5
- Features: All Carpet
- Level: Second
Bathroom 1
- Features: Ceramic Tiles
- Level: Second
Bathroom 2
- Features: Shower Only
- Level: Second
Dining room
- Features: Wood Floor
- Level: First
Half bath
- Features: Wood Floor
- Level: First
Kitchen
- Features: Kitchen Island, Wood Floor
- Level: First
Other
- Features: Wood Floor
- Level: First
Living room
- Features: Wood Floor
- Level: First
Office
- Features: Wood Floor
- Level: First
Heating
- Forced Air
Cooling
- Has cooling: Yes
Appliances
- Laundry: In Basement
Features
- Flooring: Carpet, Wood
- Windows: Wood Frames
- Basement: Interior Entry,Unfinished,Partial,Stone/Rock
- Number of fireplaces: 2
- Fireplace features: Living Room, Library
Interior area
- Total structure area: 3,200
- Total interior livable area: 3,200 sqft
- Finished area above ground: 3,200
- Finished area below ground: 0
Property
Parking
- Total spaces: 1
- Parking features: Detached
- Garage spaces: 1
Features
- Patio & porch: Porch
Lot
- Size: 0.25 Acres
- Dimensions: 74 x 150
- Features: City Limits, City Lot
Details
- Additional structures: Garage(s)
- Parcel number: 027 3604044004000.01
Construction
Type & style
- Home type: SingleFamily
- Architectural style: Victorian
- Property subtype: Single Family Residence
Materials
- Brick
- Roof: Composition
Condition
- Year built: 1898
Utilities & green energy
- Water: Public
Community & neighborhood
Location
- Region: Atchison
- Subdivision: None
Other
Other facts
- Listing terms: Cash,Conventional,VA Loan
- Ownership: Private
Price history
| Date | Event | Price |
|---|---|---|
| 11/25/2025 | Sold | -- |
Source: | ||
| 11/4/2025 | Pending sale | $396,800$124/sqft |
Source: | ||
| 10/22/2025 | Contingent | $396,800$124/sqft |
Source: | ||
| 7/30/2025 | Price change | $396,800-6.3%$124/sqft |
Source: | ||
| 7/15/2025 | Listed for sale | $423,500$132/sqft |
Source: | ||
Public tax history
| Year | Property taxes | Tax assessment |
|---|---|---|
| 2025 | -- | $35,468 +0% |
| 2024 | $5,486 | $35,467 +13.3% |
| 2023 | -- | $31,307 +13% |
Find assessor info on the county website
Neighborhood: 66002
Nearby schools
GreatSchools rating
- 4/10Atchison Elementary SchoolGrades: PK-5Distance: 1.5 mi
- 3/10Atchison Middle SchoolGrades: 6-8Distance: 0.7 mi
- 4/10Atchison High SchoolGrades: 9-12Distance: 1.2 mi
Schools provided by the listing agent
- Elementary: Atchison
- Middle: Atchison
- High: Atchison
Source: Heartland MLS as distributed by MLS GRID. This data may not be complete. We recommend contacting the local school district to confirm school assignments for this home.
Get a cash offer in 3 minutes
Find out how much your home could sell for in as little as 3 minutes with a no-obligation cash offer.
Estimated market value$386,200
Get a cash offer in 3 minutes
Find out how much your home could sell for in as little as 3 minutes with a no-obligation cash offer.
Estimated market value
$386,200

