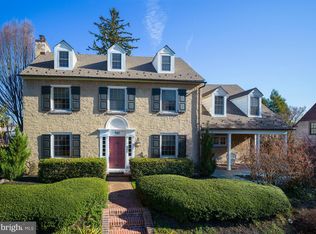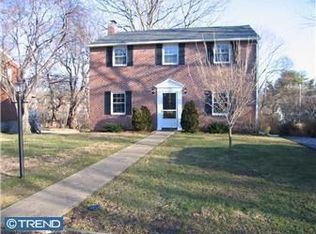Sold for $1,126,000
$1,126,000
320 Overhill Rd, Wayne, PA 19087
3beds
1,980sqft
Single Family Residence
Built in 1939
6,970 Square Feet Lot
$1,162,700 Zestimate®
$569/sqft
$4,257 Estimated rent
Home value
$1,162,700
$1.06M - $1.28M
$4,257/mo
Zestimate® history
Loading...
Owner options
Explore your selling options
What's special
ALL OFFERS DUE SATURDAY 1PM! Please call Catherine for more information. Welcome to this picturesque brick colonial in sought-after Radnor Township—just blocks from the train station and a quick stroll to vibrant downtown Wayne! Tucked on a friendly, tree-lined street, this home has been cherished by the same owners for over 50 years. Walking up the driveway and front path, the breezy front porch sets a warm and welcoming tone. Inside you’ll find hardwood floors, recessed lighting, custom moldings and abundant natural light throughout. Located just off the foyer and spanning the full length of the home, the living room features a cozy gas fireplace flanked by bespoke built-ins—perfect for both quiet nights and lively gatherings. Steps away, the updated eat-in kitchen boasts crisp white cabinetry, a brand-new stove and abundant storage. An adjacent breakfast area with bay window and built-in window seat overlooks the serene backyard. A glass door opens to the spacious rear deck, while a nearby powder room and main-level laundry add everyday ease. For intimate dinners, festive celebrations and everything in between, the formal front dining room provides the ideal setting. Head upstairs to the freshly painted primary bedroom, where you’ll find dual closets and an ensuite bath with frameless glass shower. The two additional bedrooms on this floor share a full hallway bath, while the finished third floor offers potential as a fourth bedroom, home office, gym or creative studio. More space awaits in the finished lower level with open rec area and large storage room. Out back, a full-width deck with built-in bench seating seamlessly steps down to a lush, partially fenced yard framed by mature trees and colorful plantings. Located within award-winning Radnor Township School District, this classic home with attached garage brings the very best of Wayne to your doorstep, from renowned shops and restaurants to beloved events and festivals. Don’t miss this rare opportunity to reside in one of the Main Line’s most desirable neighborhoods!
Zillow last checked: 8 hours ago
Listing updated: December 22, 2025 at 05:12pm
Listed by:
Catherine Lowry 484-431-5821,
BHHS Fox & Roach Wayne-Devon,
Listing Team: Catherine Lowry Team
Bought with:
Karen Strid, RS325403
BHHS Fox & Roach-Rosemont
Source: Bright MLS,MLS#: PADE2090094
Facts & features
Interior
Bedrooms & bathrooms
- Bedrooms: 3
- Bathrooms: 3
- Full bathrooms: 2
- 1/2 bathrooms: 1
- Main level bathrooms: 1
Primary bedroom
- Level: Upper
Bedroom 2
- Level: Upper
Bedroom 3
- Level: Upper
Primary bathroom
- Level: Upper
Bathroom 2
- Level: Upper
Other
- Level: Upper
Bonus room
- Level: Upper
Dining room
- Features: Flooring - HardWood
- Level: Main
Half bath
- Level: Main
Kitchen
- Features: Granite Counters, Flooring - HardWood, Eat-in Kitchen
- Level: Main
Laundry
- Level: Main
Living room
- Features: Flooring - HardWood, Fireplace - Gas, Built-in Features
- Level: Main
Recreation room
- Level: Lower
Heating
- Forced Air, Baseboard, Natural Gas
Cooling
- Central Air, Natural Gas
Appliances
- Included: Dishwasher, Dryer, Oven/Range - Electric, Refrigerator, Stainless Steel Appliance(s), Washer, Gas Water Heater
- Laundry: Main Level, Laundry Room
Features
- Attic, Built-in Features, Breakfast Area, Ceiling Fan(s), Floor Plan - Traditional, Eat-in Kitchen, Walk-In Closet(s)
- Flooring: Hardwood, Wood
- Basement: Interior Entry,Partially Finished,Exterior Entry
- Number of fireplaces: 1
- Fireplace features: Glass Doors, Gas/Propane
Interior area
- Total structure area: 1,980
- Total interior livable area: 1,980 sqft
- Finished area above ground: 1,980
- Finished area below ground: 0
Property
Parking
- Total spaces: 3
- Parking features: Garage Faces Front, Built In, Driveway, Attached
- Attached garage spaces: 1
- Uncovered spaces: 2
Accessibility
- Accessibility features: None
Features
- Levels: Three
- Stories: 3
- Pool features: None
Lot
- Size: 6,970 sqft
- Dimensions: 70.00 x 120.00
Details
- Additional structures: Above Grade, Below Grade
- Parcel number: 36010041500
- Zoning: RES
- Special conditions: Standard
Construction
Type & style
- Home type: SingleFamily
- Architectural style: Colonial
- Property subtype: Single Family Residence
Materials
- Brick
- Foundation: Block
Condition
- Very Good
- New construction: No
- Year built: 1939
Utilities & green energy
- Sewer: Public Sewer
- Water: Public
Community & neighborhood
Location
- Region: Wayne
- Subdivision: None Available
- Municipality: RADNOR TWP
Other
Other facts
- Listing agreement: Exclusive Right To Sell
- Ownership: Fee Simple
Price history
| Date | Event | Price |
|---|---|---|
| 6/23/2025 | Sold | $1,126,000+29.6%$569/sqft |
Source: | ||
| 5/21/2025 | Pending sale | $869,000$439/sqft |
Source: | ||
| 5/17/2025 | Contingent | $869,000$439/sqft |
Source: | ||
| 5/15/2025 | Listed for sale | $869,000$439/sqft |
Source: | ||
Public tax history
| Year | Property taxes | Tax assessment |
|---|---|---|
| 2025 | $12,203 +3.8% | $581,320 |
| 2024 | $11,753 +4.1% | $581,320 |
| 2023 | $11,287 +1.1% | $581,320 |
Find assessor info on the county website
Neighborhood: 19087
Nearby schools
GreatSchools rating
- 9/10Wayne El SchoolGrades: K-5Distance: 1.2 mi
- 8/10Radnor Middle SchoolGrades: 6-8Distance: 0.5 mi
- 9/10Radnor Senior High SchoolGrades: 9-12Distance: 1.9 mi
Schools provided by the listing agent
- Elementary: Wayne
- Middle: Radnor M
- High: Radnor H
- District: Radnor Township
Source: Bright MLS. This data may not be complete. We recommend contacting the local school district to confirm school assignments for this home.
Get a cash offer in 3 minutes
Find out how much your home could sell for in as little as 3 minutes with a no-obligation cash offer.
Estimated market value$1,162,700
Get a cash offer in 3 minutes
Find out how much your home could sell for in as little as 3 minutes with a no-obligation cash offer.
Estimated market value
$1,162,700

