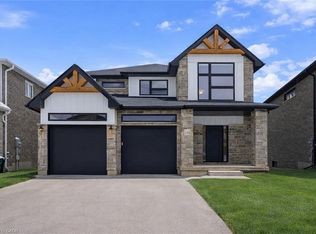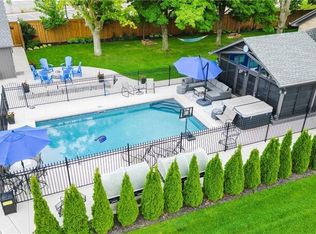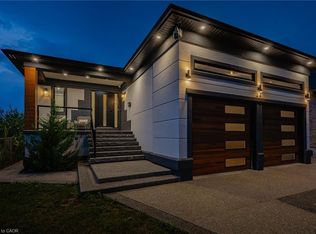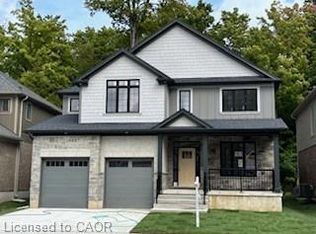320 Otterbein Rd, Kitchener, ON N2B 0A7
What's special
- 2 hours |
- 3 |
- 0 |
Zillow last checked: 8 hours ago
Listing updated: 10 hours ago
Emanuel Catana, Salesperson,
SMART FROM HOME REALTY LIMITED,
Simona Catana, Salesperson,
SMART FROM HOME REALTY LIMITED
Facts & features
Interior
Bedrooms & bathrooms
- Bedrooms: 5
- Bathrooms: 5
- Full bathrooms: 4
- 1/2 bathrooms: 1
- Main level bathrooms: 1
Other
- Level: Second
Bedroom
- Level: Second
Bedroom
- Level: Second
Bedroom
- Level: Second
Bedroom
- Level: Basement
Bathroom
- Features: 2-Piece
- Level: Main
Bathroom
- Features: 5+ Piece
- Level: Second
Bathroom
- Features: 3-Piece, Ensuite
- Level: Second
Bathroom
- Features: 3-Piece
- Level: Basement
Other
- Features: 5+ Piece
- Level: Second
Other
- Level: Basement
Dining room
- Level: Main
Foyer
- Level: Main
Kitchen
- Level: Main
Laundry
- Level: Second
Living room
- Level: Main
Office
- Level: Main
Other
- Description: Garage
- Level: Main
Recreation room
- Level: Basement
Storage
- Level: Basement
Utility room
- Level: Basement
Heating
- Forced Air, Natural Gas
Cooling
- Central Air
Appliances
- Included: Water Heater, Water Softener, Dishwasher, Dryer, Microwave, Range Hood, Refrigerator, Stove, Washer
- Laundry: Laundry Room, Sink, Upper Level
Features
- Air Exchanger, Auto Garage Door Remote(s)
- Windows: Window Coverings
- Basement: Full,Finished,Sump Pump
- Number of fireplaces: 2
- Fireplace features: Electric
Interior area
- Total structure area: 4,006
- Total interior livable area: 3,106 sqft
- Finished area above ground: 3,106
- Finished area below ground: 900
Video & virtual tour
Property
Parking
- Total spaces: 4
- Parking features: Attached Garage, Garage Door Opener, Built-In, Private Drive Double Wide
- Attached garage spaces: 2
- Uncovered spaces: 2
Features
- Patio & porch: Patio, Porch, Enclosed
- Exterior features: Backs on Greenbelt, Balcony, Landscaped, Privacy
- Fencing: Partial
- Has view: Yes
- View description: Forest
- Waterfront features: River/Stream
- Frontage type: South
- Frontage length: 51.40
Lot
- Size: 5,756.8 Square Feet
- Dimensions: 51.4 x 112
- Features: Urban, Rectangular, Airport, Highway Access, Landscaped, Library, Major Highway, Open Spaces, Park, Place of Worship, Playground Nearby, Public Transit, School Bus Route, Schools, Shopping Nearby, Skiing, Trails
Details
- Parcel number: 225440621
- Zoning: R-12
Construction
Type & style
- Home type: SingleFamily
- Architectural style: Two Story
- Property subtype: Single Family Residence, Residential
Materials
- Brick, Stucco
- Foundation: Poured Concrete
- Roof: Asphalt Shing
Condition
- 0-5 Years
- New construction: No
- Year built: 2022
Utilities & green energy
- Sewer: Sewer (Municipal)
- Water: Municipal
Community & HOA
Community
- Security: Smoke Detector, Carbon Monoxide Detector(s), Smoke Detector(s)
Location
- Region: Kitchener
Financial & listing details
- Price per square foot: C$539/sqft
- Annual tax amount: C$9,605
- Date on market: 2/9/2026
- Inclusions: Dishwasher, Dryer, Garage Door Opener, Microwave, Range Hood, Refrigerator, Smoke Detector, Stove, Washer, Window Coverings
(519) 501-3399
By pressing Contact Agent, you agree that the real estate professional identified above may call/text you about your search, which may involve use of automated means and pre-recorded/artificial voices. You don't need to consent as a condition of buying any property, goods, or services. Message/data rates may apply. You also agree to our Terms of Use. Zillow does not endorse any real estate professionals. We may share information about your recent and future site activity with your agent to help them understand what you're looking for in a home.
Price history
Price history
| Date | Event | Price |
|---|---|---|
| 2/9/2026 | Listed for sale | C$1,675,000C$539/sqft |
Source: ITSO #40803812 Report a problem | ||
Public tax history
Public tax history
Tax history is unavailable.Climate risks
Neighborhood: Grand River North
Nearby schools
GreatSchools rating
No schools nearby
We couldn't find any schools near this home.
Schools provided by the listing agent
- Elementary: Mackenzie King Public School & Canadian Martyrs Catholic Elementary School
- High: Grand River Collegiate Institute
Source: ITSO. This data may not be complete. We recommend contacting the local school district to confirm school assignments for this home.
- Loading



