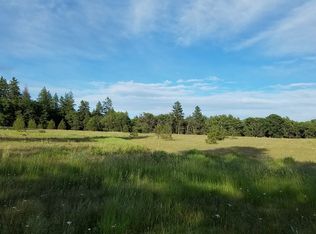Opportunity for acreage, shop, square footage, ponds & much more!! Triple wide manufactured home well maintained w/front covered porch & heat pump. Shop has 3 bays at 48x30 w/concrete floor, work bench, 110/220 amp & air system. ConX container for additional storage stays w/property w/two roll up doors. Property is fully fenced (48+acres) w/streams, ponds, mostly flat w/some sloping into creeks, & front gate access. Radio tower connected to shop, system no longer in place. This won't last long!
This property is off market, which means it's not currently listed for sale or rent on Zillow. This may be different from what's available on other websites or public sources.
