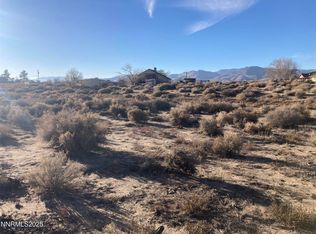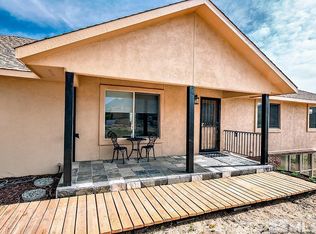Closed
$575,000
320 Ophir Rd, Dayton, NV 89403
3beds
1,704sqft
Single Family Residence
Built in 1976
2.53 Acres Lot
$575,400 Zestimate®
$337/sqft
$2,390 Estimated rent
Home value
$575,400
$512,000 - $650,000
$2,390/mo
Zestimate® history
Loading...
Owner options
Explore your selling options
What's special
The Main house is a roomy 1304 sq ft and a separate Casita provides 400 more sq feet of living space! The living room has a superb view of the Pinenut mountains to enjoy with a fire in the wood stove on cold days or air-conditioned comfort during warm weather! This hidden gem in Dayton provides quiet, relaxing acreage in a great neighborhood, a home with comfort inside and out on the numerous porches and areas on the property to enjoy lots of outside activities., Horse lovers have tons of room and shelter for their precious animals and can ride out of their driveway, one block over and ride at the base of the Pinenut mountains on BLM land. The living room, dining room and kitchen are a semi-open concept design. The home’s large windows make it bright with natural light. The primary bedroom with remodeled en suite, holds a king size bed, and has a good-sized closet with organizer. The 2nd and 3rd bedrooms can also function as home offices. The private Casita can function as a Mother-in-law studio, guest room, or potential income opportunity. Too many other bonus features...2020: New Septic System, Wiring replaced to Well Pump; 2021: New barn wood ceramic tile floor throughout, Primary en suite bathroom remodeled; New Refrigerator, Dishwasher, Washer and Dryer; 2022: New EPA approved Wood Burning Stove; 2023: New ceiling fans throughout home; New Dual Fuel range with gas range, electric oven with flexible 2 or 1 oven design and New Microwave; 2024: Living and Dining room windows replaced; Furnace and A/C serviced-..Property has a RV dump Station, Water Filtration System, and newer drip line system. ---Bring the Horses and Toys! NO HOA! An oversized RV garage, RV sized carport, detached oversized 2 car garage. For the Horses- 12x12 Tack room, 8x10 Feed room, 10x10 shelter, 24x12 shelter, round pen, and additional feed room..plus more! Entertainment- Gazebo Area, Outdoor Pizza Oven, multiple horseshoe pits. Large covered and uncovered deck to enjoy the stars. Large gardening area..A must see to appreciate! Primary Bedroom: 12’.5” x 11’.....Bedroom: 11’ x 11’.....Bedroom: 12’ x 9’.....Primary Bathroom: 9’ x 9’.....Full Bathroom: Shower; 8’ x 7’.....Living Room: 15.5 x 19”.....Dining Room: 12’ x 9’.....Kitchen: 11’ x 13.5’.....(Measurements deemed reliable but not guaranteed) Agents please read private remarks for showing information
Zillow last checked: 8 hours ago
Listing updated: May 14, 2025 at 03:28pm
Listed by:
Lewis Green B.143419 775-233-8655,
Ink Realty
Bought with:
Jack Cote, S.68742
RE/MAX Gold
Source: NNRMLS,MLS#: 250000663
Facts & features
Interior
Bedrooms & bathrooms
- Bedrooms: 3
- Bathrooms: 2
- Full bathrooms: 2
Heating
- Electric, Propane
Cooling
- Central Air, Electric, Refrigerated
Appliances
- Included: Additional Refrigerator(s), Dishwasher, Dryer, Electric Oven, Electric Range, Microwave, Refrigerator, Washer, Water Softener Owned
- Laundry: In Bathroom, Laundry Area
Features
- Breakfast Bar, Ceiling Fan(s), Pantry, Smart Thermostat
- Flooring: Ceramic Tile, Wood
- Windows: Blinds, Double Pane Windows, Drapes, Rods, Vinyl Frames
- Has fireplace: Yes
- Fireplace features: Wood Burning Stove
Interior area
- Total structure area: 1,704
- Total interior livable area: 1,704 sqft
Property
Parking
- Total spaces: 4
- Parking features: Garage Door Opener, RV Access/Parking, RV Garage
- Garage spaces: 3
- Has carport: Yes
Features
- Stories: 1
- Patio & porch: Patio, Deck
- Exterior features: Dog Run
- Fencing: Partial
- Has view: Yes
- View description: Desert, Mountain(s), Valley
Lot
- Size: 2.53 Acres
- Features: Gentle Sloping, Landscaped, Level
Details
- Additional structures: Barn(s), Corral(s), Gazebo, Outbuilding
- Parcel number: 01913606
- Zoning: RR3
- Other equipment: Satellite Dish
- Horses can be raised: Yes
Construction
Type & style
- Home type: SingleFamily
- Property subtype: Single Family Residence
Materials
- Masonite
- Foundation: Crawl Space
- Roof: Metal,Pitched
Condition
- Year built: 1976
Utilities & green energy
- Sewer: Septic Tank
- Water: Private, Well
- Utilities for property: Cable Available, Electricity Available, Internet Available, Phone Available, Water Available, Cellular Coverage, Propane
Community & neighborhood
Security
- Security features: Smoke Detector(s)
Location
- Region: Dayton
- Subdivision: Dayton Valley Ranches
Other
Other facts
- Listing terms: 1031 Exchange,Cash,Conventional
Price history
| Date | Event | Price |
|---|---|---|
| 5/8/2025 | Sold | $575,000-4%$337/sqft |
Source: | ||
| 4/19/2025 | Pending sale | $599,000$352/sqft |
Source: | ||
| 3/21/2025 | Price change | $599,000-4.8%$352/sqft |
Source: | ||
| 3/2/2025 | Price change | $629,000-4%$369/sqft |
Source: | ||
| 2/8/2025 | Price change | $655,000-2.1%$384/sqft |
Source: | ||
Public tax history
| Year | Property taxes | Tax assessment |
|---|---|---|
| 2025 | $2,341 +8% | $113,765 -1% |
| 2024 | $2,168 +21.4% | $114,960 +10.3% |
| 2023 | $1,786 +8% | $104,253 -3.7% |
Find assessor info on the county website
Neighborhood: 89403
Nearby schools
GreatSchools rating
- 2/10Dayton Elementary SchoolGrades: PK-6Distance: 4.5 mi
- 2/10Dayton Intermediate SchoolGrades: 7-8Distance: 4.6 mi
- 5/10Dayton High SchoolGrades: 9-12Distance: 4.1 mi
Schools provided by the listing agent
- Elementary: Riverview
- Middle: Dayton
- High: Dayton
Source: NNRMLS. This data may not be complete. We recommend contacting the local school district to confirm school assignments for this home.
Get a cash offer in 3 minutes
Find out how much your home could sell for in as little as 3 minutes with a no-obligation cash offer.
Estimated market value$575,400
Get a cash offer in 3 minutes
Find out how much your home could sell for in as little as 3 minutes with a no-obligation cash offer.
Estimated market value
$575,400

