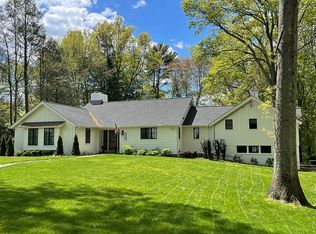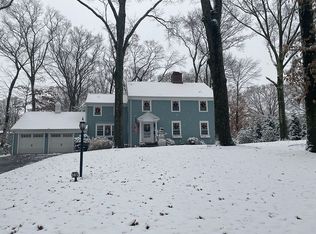Sold for $1,550,000
$1,550,000
320 Old Oaks Road, Fairfield, CT 06825
5beds
5,810sqft
Single Family Residence
Built in 1953
0.96 Acres Lot
$1,856,000 Zestimate®
$267/sqft
$7,458 Estimated rent
Home value
$1,856,000
$1.69M - $2.06M
$7,458/mo
Zestimate® history
Loading...
Owner options
Explore your selling options
What's special
Welcome to 320 Old Oaks Rd., an exquisite residence situated in the highly sought-after Fairfield Brooklawn Country Club neighborhood. This exceptional home offers an unparalleled living experience, featuring 5 bedrooms, 4 full bathrooms, 2 half bathrooms, and an array of impressive amenities. With meticulous renovations and a spacious layout, this property is a testament to luxury and elegance. With a completely renovated 5,810 square feet, this home offers an ideal blend of comfort and style. The open floor plan creates a seamless flow throughout, providing an inviting atmosphere for both entertaining and everyday living. The large family room is perfect for hosting gatherings and creating lasting memories, while the dining room, adorned with vaulted ceilings, adds a touch of sophistication to formal dining occasions. The kitchen is a culinary enthusiast's dream, boasting all-new stainless-steel appliances, an island for additional workspace, and a convenient pantry. Additionally, a wet bar adds an elegant touch and serves as a focal point for entertaining guests. The master suite is a private sanctuary, featuring vaulted ceilings, two walk-in closets, and a spacious, spa-like, master bathroom. This tranquil retreat offers a serene escape from the demands of daily life, providing a space to relax and unwind. Beyond the interior, the property offers a beautiful landscaped yard and a convenient location near shopping, restaurants, and Warde High School. 320 Old Oaks Rd. presents a unique opportunity to own a meticulously renovated home in the prestigious Fairfield Brooklawn Country Club neighborhood. With its spacious layout, remarkable features, and prime location, this residence embodies the epitome of luxury living. Don't miss out on the chance to experience the timeless elegance and exceptional quality offered at 320 Old Oaks Rd. Schedule a private viewing today to explore this extraordinary property firsthand.
Zillow last checked: 8 hours ago
Listing updated: July 09, 2024 at 08:18pm
Listed by:
Patrick G. Dean 203-640-1091,
Realty ONE Group Connect 203-590-1111
Bought with:
Michael Spindler, RES.0815183
RE/MAX Right Choice
Co-Buyer Agent: Chris Carozza
RE/MAX Right Choice
Source: Smart MLS,MLS#: 170572875
Facts & features
Interior
Bedrooms & bathrooms
- Bedrooms: 5
- Bathrooms: 6
- Full bathrooms: 4
- 1/2 bathrooms: 2
Primary bedroom
- Features: High Ceilings, Hardwood Floor, Remodeled, Vaulted Ceiling(s), Walk-In Closet(s)
- Level: Upper
- Area: 340 Square Feet
- Dimensions: 20 x 17
Bedroom
- Features: Full Bath, Hardwood Floor, Remodeled
- Level: Main
- Area: 391 Square Feet
- Dimensions: 23 x 17
Bedroom
- Features: Hardwood Floor, Remodeled, Walk-In Closet(s)
- Level: Upper
- Area: 210 Square Feet
- Dimensions: 14 x 15
Bedroom
- Features: Hardwood Floor, Remodeled
- Level: Upper
- Area: 195 Square Feet
- Dimensions: 15 x 13
Bedroom
- Features: Full Bath, Hardwood Floor, Remodeled, Walk-In Closet(s)
- Level: Upper
- Area: 306 Square Feet
- Dimensions: 18 x 17
Primary bathroom
- Features: Remodeled, Tile Floor
- Level: Upper
Bathroom
- Features: Remodeled, Tile Floor
- Level: Upper
Dining room
- Features: Hardwood Floor, Remodeled, Sliders, Vaulted Ceiling(s)
- Level: Main
- Area: 221 Square Feet
- Dimensions: 13 x 17
Family room
- Features: Bay/Bow Window, Half Bath, Hardwood Floor, Remodeled, Sliders
- Level: Main
- Area: 624 Square Feet
- Dimensions: 16 x 39
Kitchen
- Features: Double-Sink, Hardwood Floor, Kitchen Island, Pantry, Remodeled, Wet Bar
- Level: Main
- Area: 338 Square Feet
- Dimensions: 26 x 13
Living room
- Features: Fireplace, Half Bath, Hardwood Floor, Remodeled
- Level: Main
- Area: 665 Square Feet
- Dimensions: 35 x 19
Office
- Features: French Doors, Hardwood Floor, Remodeled
- Level: Main
- Area: 240 Square Feet
- Dimensions: 15 x 16
Office
- Features: Hardwood Floor, Remodeled
- Level: Upper
- Area: 104 Square Feet
- Dimensions: 13 x 8
Other
- Features: Hardwood Floor, Remodeled
- Level: Upper
- Area: 198 Square Feet
- Dimensions: 18 x 11
Heating
- Heat Pump, Forced Air, Zoned, Electric, Oil
Cooling
- Central Air, Heat Pump, Zoned
Appliances
- Included: Gas Range, Microwave, Range Hood, Refrigerator, Dishwasher, Washer, Dryer, Wine Cooler, Water Heater
- Laundry: Upper Level, Mud Room
Features
- Open Floorplan
- Doors: Storm Door(s)
- Windows: Thermopane Windows
- Basement: Unfinished,Concrete,Garage Access,Storage Space
- Attic: Pull Down Stairs,Access Via Hatch,Storage
- Number of fireplaces: 1
Interior area
- Total structure area: 5,810
- Total interior livable area: 5,810 sqft
- Finished area above ground: 5,810
Property
Parking
- Total spaces: 2
- Parking features: Attached, Garage Door Opener, Private, Asphalt
- Attached garage spaces: 2
- Has uncovered spaces: Yes
Features
- Patio & porch: Patio
- Exterior features: Rain Gutters, Lighting
- Fencing: Partial
Lot
- Size: 0.96 Acres
- Features: Few Trees, Landscaped
Details
- Additional structures: Shed(s)
- Parcel number: 118968
- Zoning: R3
Construction
Type & style
- Home type: SingleFamily
- Architectural style: Cape Cod
- Property subtype: Single Family Residence
Materials
- Shingle Siding, Wood Siding
- Foundation: Concrete Perimeter
- Roof: Asphalt,Gable
Condition
- New construction: No
- Year built: 1953
Utilities & green energy
- Sewer: Public Sewer
- Water: Public
Green energy
- Energy efficient items: Insulation, Doors, Windows
Community & neighborhood
Community
- Community features: Golf, Health Club, Library, Medical Facilities, Park, Private School(s), Near Public Transport, Tennis Court(s)
Location
- Region: Fairfield
- Subdivision: Brooklawn
Price history
| Date | Event | Price |
|---|---|---|
| 7/26/2023 | Sold | $1,550,000-2.8%$267/sqft |
Source: | ||
| 7/10/2023 | Pending sale | $1,595,000$275/sqft |
Source: | ||
| 6/23/2023 | Contingent | $1,595,000$275/sqft |
Source: | ||
| 5/30/2023 | Listed for sale | $1,595,000+92.2%$275/sqft |
Source: | ||
| 10/5/2022 | Sold | $830,000-14%$143/sqft |
Source: | ||
Public tax history
| Year | Property taxes | Tax assessment |
|---|---|---|
| 2025 | $24,030 +2.5% | $846,440 +0.7% |
| 2024 | $23,450 +28.3% | $840,490 +26.5% |
| 2023 | $18,283 +1% | $664,580 |
Find assessor info on the county website
Neighborhood: 06825
Nearby schools
GreatSchools rating
- 7/10Stratfield SchoolGrades: K-5Distance: 0.8 mi
- 7/10Tomlinson Middle SchoolGrades: 6-8Distance: 3.2 mi
- 9/10Fairfield Warde High SchoolGrades: 9-12Distance: 0.2 mi
Schools provided by the listing agent
- Elementary: Stratfield
- High: Fairfield Warde
Source: Smart MLS. This data may not be complete. We recommend contacting the local school district to confirm school assignments for this home.
Get pre-qualified for a loan
At Zillow Home Loans, we can pre-qualify you in as little as 5 minutes with no impact to your credit score.An equal housing lender. NMLS #10287.
Sell for more on Zillow
Get a Zillow Showcase℠ listing at no additional cost and you could sell for .
$1,856,000
2% more+$37,120
With Zillow Showcase(estimated)$1,893,120

