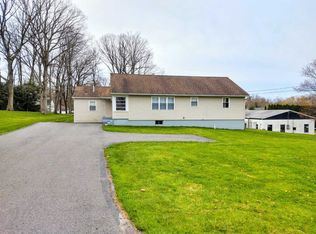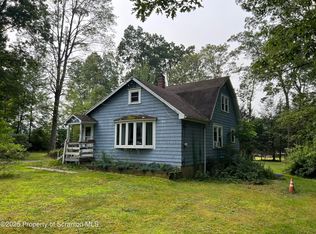Sold for $270,100
$270,100
320 Nuangola Rd, Mountain Top, PA 18707
3beds
1,515sqft
SingleFamily
Built in 2016
0.48 Acres Lot
$314,400 Zestimate®
$178/sqft
$1,918 Estimated rent
Home value
$314,400
$299,000 - $330,000
$1,918/mo
Zestimate® history
Loading...
Owner options
Explore your selling options
What's special
***Sellers will pay 3% buyers agent fee***
This ranch home sits on 0.5 acre lot with tremendous space in the front and back yard. Back yard includes a finished and powered 10x12 shed and a 500 square foot fenced garden plot.
Inside of this home features 1,515 square foot main floor with large living area and eat-in kitchen with rear deck. The kitchen has a subway tile backsplash with custom built-in cabinet boxes with recessed lighting. The living room has newly installed recessed lighting with night light feature. New paint throughout the house. The mud room/laundry room is newly renovated and is situated conveniently central in the house for easy access. The master bedroom is located off the living room, featuring a master bath with large tub and shower stall as well as a walk-in closet. The basement of this home adds an additional 1,500 square feet. The basement has recessed lighting throughout. Superior walls basement foundation with weeping system to sump pump, which keeps the basement free from water intrusion. Basement is insulated with R11 foam board and R19 Kraft faced batts, maintaining perfect temperature year round.
Contact Maria at (570) 899-2055
Facts & features
Interior
Bedrooms & bathrooms
- Bedrooms: 3
- Bathrooms: 2
- Full bathrooms: 2
Heating
- Forced air, Propane / Butane
Cooling
- Central
Appliances
- Included: Dishwasher, Dryer, Microwave, Range / Oven, Refrigerator, Washer
Features
- Flooring: Tile, Carpet, Concrete, Hardwood, Linoleum / Vinyl
- Basement: Partially finished
Interior area
- Total interior livable area: 1,515 sqft
Property
Parking
- Total spaces: 2
Features
- Exterior features: Vinyl
Lot
- Size: 0.48 Acres
Details
- Parcel number: 64L9S4001007
- Zoning: Residential
Construction
Type & style
- Home type: SingleFamily
Materials
- Roof: Composition
Condition
- Year built: 2016
Utilities & green energy
- Sewer: Public
Community & neighborhood
Location
- Region: Mountain Top
- Municipality: Wright Twp
Other
Other facts
- Sewer: Public
- Roof: Comp Shingle
- Heat Type: Forced Air
- AC Type: Central AC
- Water: Public
- Amenities: Hardwood Floors, Master Bath, Mstr BR Walk-in-Clst, M Bdrm on 1st Floor, Porch, Deck, Whirlpool Tub, Mud Room
- Driveway: Private
- Kitchen/Dining Area: Dining Area, Modern Kitchen
- Interior Finish: Drywall
- Condition: Excellent
- Zoning: Residential
- Property Type: Residential
- Exterior: Vinyl
- Basement: Full Unfinished, Concrete Floor
- Est Age: New Const.
- Garage Stalls: 0
- Lot Description: Level Lot
- Acre Range: Up to 1 Acre
- Heat Fuel Type: Propane
- Ext Bsmt Access: Bilco Door
- Style: Modular-Ranch
- Municipality: Wright Twp
Price history
| Date | Event | Price |
|---|---|---|
| 8/11/2023 | Sold | $270,100+1.9%$178/sqft |
Source: Public Record Report a problem | ||
| 7/3/2023 | Listed for sale | $265,000+2.3%$175/sqft |
Source: Luzerne County AOR #23-3017 Report a problem | ||
| 2/27/2023 | Sold | $259,000$171/sqft |
Source: Public Record Report a problem | ||
| 12/12/2022 | Listed for sale | $259,000-3.2%$171/sqft |
Source: Luzerne County AOR #22-5989 Report a problem | ||
| 12/10/2022 | Listing removed | -- |
Source: Owner Report a problem | ||
Public tax history
| Year | Property taxes | Tax assessment |
|---|---|---|
| 2023 | $2,979 +6% | $148,600 |
| 2022 | $2,811 | $148,600 |
| 2021 | $2,811 +10.5% | $148,600 |
Find assessor info on the county website
Neighborhood: 18707
Nearby schools
GreatSchools rating
- 7/10Rice El SchoolGrades: K-6Distance: 3 mi
- NACrestwood Middle SchoolGrades: 7-8Distance: 0.6 mi
- NACrestwood High SchoolGrades: 9-12Distance: 0.6 mi
Schools provided by the listing agent
- District: Crestwood
Source: The MLS. This data may not be complete. We recommend contacting the local school district to confirm school assignments for this home.
Get pre-qualified for a loan
At Zillow Home Loans, we can pre-qualify you in as little as 5 minutes with no impact to your credit score.An equal housing lender. NMLS #10287.
Sell for more on Zillow
Get a Zillow Showcase℠ listing at no additional cost and you could sell for .
$314,400
2% more+$6,288
With Zillow Showcase(estimated)$320,688

