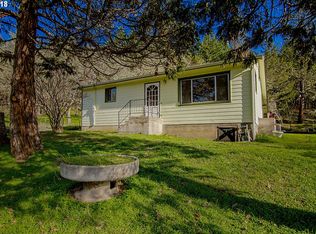Looking for privacy? Newer custom built home w/end-of-road seclusion situated on a knoll w/an oversized detached garage/shop. Many custom features: rooftop solar system to keep your utility bill low, metal roof, 2 heat pumps, hardwood floors, all-season room, large bonus/hobby room which could be 2nd master, main level master w/walk-in closet, spacious laundry room, & large country kitchen open to great room. Cozy wood stove & plenty of firewood on 16+ acres. Plus caboose getaway & hiking trail.
This property is off market, which means it's not currently listed for sale or rent on Zillow. This may be different from what's available on other websites or public sources.
