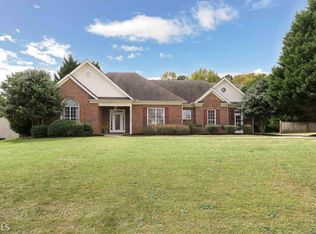Welcome home!! This is a well maintained and very spacious split-leveled home in a quiet & stable community. Home has premium hardwood flooring, spacious family & dining rooms. Kitchen has tons of cabinet space and is perfect for hosting and entertaining family & friends. Home has a fully finished basement/lower level which includes an office, bedroom, full bath and a media room. Huge two car garage with a large storage room attached. Home is less than 5 mins from schools, shopping & interstate. Home is in great condition and move-in ready. Priced to sell fast!!! Call today to schedule your client's private viewing.
This property is off market, which means it's not currently listed for sale or rent on Zillow. This may be different from what's available on other websites or public sources.
