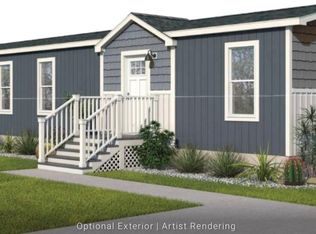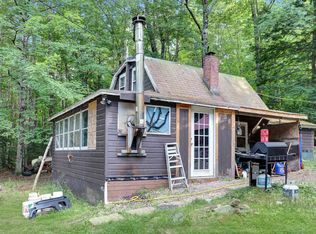Spend your holidays new England style in this updated 1850 antique colonial. This unique property has been lovingly restored and is waiting for it's next family to enjoy the year round activities of New Hampshire not far from your front door (hiking,skiing, snowmobiling) You are 20 minutes from the outlets of N Conway, and 25 minutes to Meredith and the lakes. after moving in you can shop at the local garden center then relax on your 3 season porch, entertain on the 14x14 deck or in your year round open barn that has a ready made bar area to host your family gatherings; as you can install a wood or pellet stove. There is a lovely, smokeless fire place in the living room to enjoy while serving your Thanksgiving dinner or opening your Christmas presents. The kitchen has additional seating at the bar for 6 and a bar sink to keep the drinks flowing, the appliances are energy star that feature a dishwasher, oversized oven, oversized freezer with a light, custom counter tops and vinyl bamboo like flooring. Upstairs the master bedroom overlooks the living room and has a master bath. One room is perfect for small children and there is another oversized bedroom that can accommodate a small family as guests or turned in to a room for an air BNB. In fact if desired this home can be a lovely bed and breakfast (with town approval). Outside the pets will be safe in the fenced in yard.
This property is off market, which means it's not currently listed for sale or rent on Zillow. This may be different from what's available on other websites or public sources.


