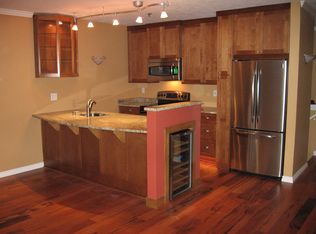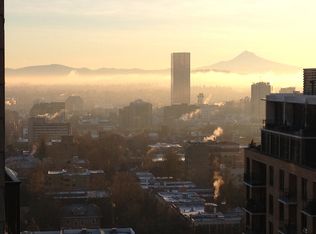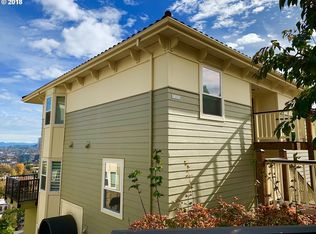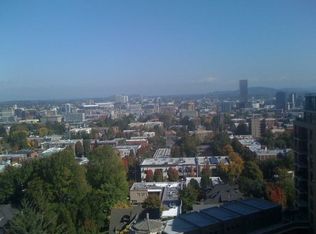On a clear day you can see...BREATH-TAKING VIEW OF CITY AND 4 MOUNTAINS! You will be pulled in by the view and this immaculate home with updates: new carpet and tile floors;slab granite countertops; new lighting. Bedrm has W/I closet and Washer/Dryer in 2nd closet. Lives larger than SqFt.Extra storage and assigned pking. Easy Commute West,OHSU and eastside. 3 blks to Wizers and NW 23rd. Portland Trolley. NO ASSESSMENTS CURRENTLY. THIS IS A 10!
This property is off market, which means it's not currently listed for sale or rent on Zillow. This may be different from what's available on other websites or public sources.



