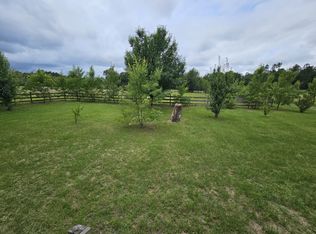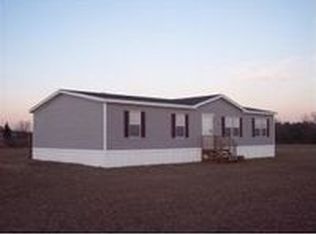The home is located on 14.26 acres of fenced pasture land for horses. Has a 30x60 enclosed barn with horse stalls, plus spacious room for working on equipment or use for storage, also has 16x60 shed added onto each side for additional storage of boats and tractors. Metal two car carport with enclosed storage. Double wide manufactured home by Palm Harbor with split floor plan built to meet FHA, VA financing with permanent foundation. Screened back porch. Large, open living area and kitchen, Master suite features additional room for private office/study would make a great nursery, huge master bath, massive walk-in closet. The kitchen has a large bar extension with lots of cabinets and counter space. Family room with fireplace and laminate flooring, bonus room built on the back of the home has a private entrance and opens onto the screened back porch. Several other storage buildings on the property. The yard has a sprinkler system. Four miles from Plant Vogtle and the Savannah River.
This property is off market, which means it's not currently listed for sale or rent on Zillow. This may be different from what's available on other websites or public sources.

