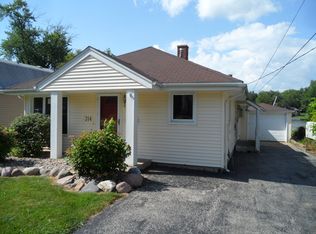Closed
$555,000
320 N River Rd, Fox River Grove, IL 60021
3beds
2,200sqft
Single Family Residence
Built in 1982
7,679 Square Feet Lot
$528,600 Zestimate®
$252/sqft
$2,803 Estimated rent
Home value
$528,600
$492,000 - $571,000
$2,803/mo
Zestimate® history
Loading...
Owner options
Explore your selling options
What's special
Custom riverfront home offered for the first time boasting 3-spacious bedrooms, 2 baths, granite kitchen with breakfast bar & dining area, living room with fireplace and floor to ceiling stone surround, unparalleled views of the great Fox River from almost every room, finished basement with 2nd fireplace, abundant storage and two car heated attached garage. Outside you'll find a massive two-tier deck, an 11x8 hot tub pad with power, a gigantic 45x24 boat dock with water and power and spiral staircase leading to an incredible 18X45 roof top deck. Enjoy boating, snowmobiling, ice skating, fishing, swimming and more right out your back door and just blocks to the Metra train and town. The home is in excellent condition but as an estate sale, the home is being transferred As Is.
Zillow last checked: 8 hours ago
Listing updated: March 17, 2024 at 01:00am
Listing courtesy of:
Joseph Woodbury 847-347-5609,
Baird & Warner
Bought with:
Qamar Alam
Berkshire Hathaway HomeServices Starck Real Estate
Source: MRED as distributed by MLS GRID,MLS#: 11974465
Facts & features
Interior
Bedrooms & bathrooms
- Bedrooms: 3
- Bathrooms: 2
- Full bathrooms: 2
Primary bedroom
- Features: Flooring (Carpet), Window Treatments (All)
- Level: Second
- Area: 224 Square Feet
- Dimensions: 16X14
Bedroom 2
- Features: Flooring (Carpet), Window Treatments (All)
- Level: Second
- Area: 224 Square Feet
- Dimensions: 16X14
Bedroom 3
- Features: Flooring (Carpet), Window Treatments (All)
- Level: Second
- Area: 208 Square Feet
- Dimensions: 16X13
Dining room
- Features: Flooring (Carpet), Window Treatments (All)
- Level: Main
- Area: 195 Square Feet
- Dimensions: 15X13
Family room
- Features: Flooring (Carpet), Window Treatments (All)
- Level: Main
- Area: 224 Square Feet
- Dimensions: 16X14
Foyer
- Features: Flooring (Hardwood)
- Level: Main
- Area: 100 Square Feet
- Dimensions: 10X10
Kitchen
- Features: Kitchen (Eating Area-Breakfast Bar, Pantry-Closet, Granite Counters), Flooring (Hardwood), Window Treatments (All)
- Level: Main
- Area: 195 Square Feet
- Dimensions: 15X13
Laundry
- Features: Flooring (Other)
- Level: Basement
- Area: 90 Square Feet
- Dimensions: 10X09
Living room
- Features: Flooring (Carpet), Window Treatments (All)
- Level: Main
- Area: 132 Square Feet
- Dimensions: 12X11
Recreation room
- Features: Flooring (Carpet)
- Level: Basement
- Area: 224 Square Feet
- Dimensions: 16X14
Storage
- Features: Flooring (Other)
- Level: Basement
- Area: 144 Square Feet
- Dimensions: 12X12
Heating
- Natural Gas, Baseboard, Radiant Floor
Cooling
- Central Air
Appliances
- Included: Range, Microwave, Dishwasher, Refrigerator, Washer, Dryer, Disposal, Stainless Steel Appliance(s), Water Purifier Owned
Features
- Cathedral Ceiling(s), 1st Floor Full Bath, Bookcases
- Flooring: Hardwood, Carpet
- Windows: Skylight(s)
- Basement: Partially Finished,Full
- Attic: Unfinished
- Number of fireplaces: 2
- Fireplace features: Wood Burning, Attached Fireplace Doors/Screen, Gas Log, Gas Starter, Family Room, Basement
Interior area
- Total structure area: 0
- Total interior livable area: 2,200 sqft
Property
Parking
- Total spaces: 2
- Parking features: Asphalt, Garage Door Opener, Heated Garage, On Site, Garage Owned, Attached, Garage
- Attached garage spaces: 2
- Has uncovered spaces: Yes
Accessibility
- Accessibility features: No Disability Access
Features
- Stories: 2
- Patio & porch: Roof Deck, Deck
- Exterior features: Balcony, Boat Slip
- Waterfront features: River Front
Lot
- Size: 7,679 sqft
Details
- Additional structures: Shed(s), Boat House
- Additional parcels included: 2018428011
- Parcel number: 2018428012
- Special conditions: None
- Other equipment: Water-Softener Owned, Ceiling Fan(s), Sump Pump
Construction
Type & style
- Home type: SingleFamily
- Architectural style: Traditional
- Property subtype: Single Family Residence
Materials
- Cedar, Stone
- Foundation: Concrete Perimeter
- Roof: Asphalt
Condition
- New construction: No
- Year built: 1982
Details
- Builder model: CUSTOM
Utilities & green energy
- Electric: 200+ Amp Service
- Sewer: Public Sewer
- Water: Public
Community & neighborhood
Community
- Community features: Park, Water Rights, Street Lights
Location
- Region: Fox River Grove
HOA & financial
HOA
- Services included: None
Other
Other facts
- Has irrigation water rights: Yes
- Listing terms: Conventional
- Ownership: Fee Simple
Price history
| Date | Event | Price |
|---|---|---|
| 3/15/2024 | Sold | $555,000+0.9%$252/sqft |
Source: | ||
| 2/19/2024 | Contingent | $549,900$250/sqft |
Source: | ||
| 2/13/2024 | Listed for sale | $549,900$250/sqft |
Source: | ||
Public tax history
| Year | Property taxes | Tax assessment |
|---|---|---|
| 2024 | $9,983 +16.5% | $120,159 +22% |
| 2023 | $8,566 -9.6% | $98,520 -4.2% |
| 2022 | $9,475 +7.3% | $102,853 +7.3% |
Find assessor info on the county website
Neighborhood: 60021
Nearby schools
GreatSchools rating
- 2/10Fox River Grove Middle SchoolGrades: 5-8Distance: 0.6 mi
- 9/10Cary-Grove Community High SchoolGrades: 9-12Distance: 1.7 mi
- 6/10Algonquin Road Elementary SchoolGrades: PK-4Distance: 1 mi
Schools provided by the listing agent
- Elementary: Algonquin Road Elementary School
- Middle: Fox River Grove Middle School
- High: Cary-Grove Community High School
- District: 3
Source: MRED as distributed by MLS GRID. This data may not be complete. We recommend contacting the local school district to confirm school assignments for this home.
Get a cash offer in 3 minutes
Find out how much your home could sell for in as little as 3 minutes with a no-obligation cash offer.
Estimated market value$528,600
Get a cash offer in 3 minutes
Find out how much your home could sell for in as little as 3 minutes with a no-obligation cash offer.
Estimated market value
$528,600
