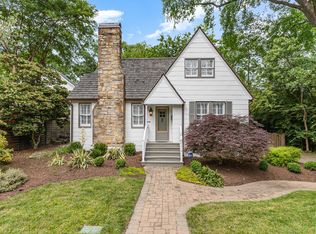Nestled in Five Points, this lovely light-filled cottage-style home showcases a welcoming full front porch leading you to the cheerful foyer & spacious living room. The home offers hardwood floors throughout, plantation shutters, stainless & granite kitchen & spacious bathroom w/ sky-lighted shower. The custom built screened in porch overlooks the landscaped backyard & adjoins the large deck. Full basement offers additional & multi-purpose space. Awesome detached wired studio plus potting shed.
This property is off market, which means it's not currently listed for sale or rent on Zillow. This may be different from what's available on other websites or public sources.
