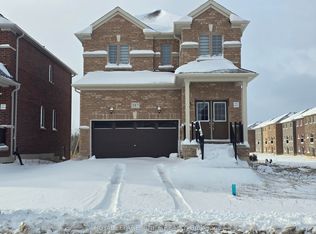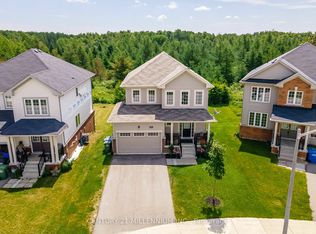Discover the charm of small-town living in this beautifully upgraded home, tucked away in the growing community of Edgewood Greens. This detached brick residence offers over 2,000 square feet of thoughtfully designed space, including a finished basement perfect for entertainment, relaxation, or extended family living. Inside, you'll find three generously sized bedrooms, three modern bathrooms, and a main floorthat flows effortlessly highlighted by stylish laminate flooring and a bright, open layout ideal for hosting or everyday life. The oversized lot provides ample outdoor space, complemented by a double garage for convenience and storage. Set in a rapidly developing pocket of Dundalk, this home offers more than just great value its a smart move for those looking to get ahead of the curve. Located just an hour from Brampton, Mississauga, and Toronto, it's the perfect blend of quiet comfort and urban accessibility. Whether you're planting roots or investing in the future, this property delivers on all fronts.
This property is off market, which means it's not currently listed for sale or rent on Zillow. This may be different from what's available on other websites or public sources.

