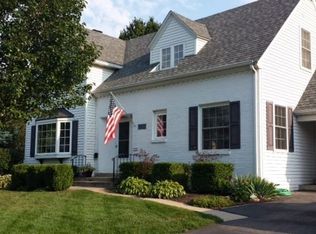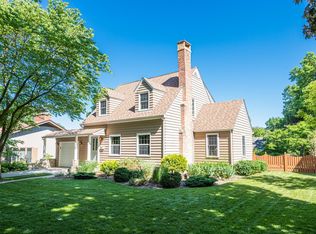Closed
$205,000
320 Miller Ave, Dekalb, IL 60115
2beds
1,625sqft
Single Family Residence
Built in 1950
-- sqft lot
$216,900 Zestimate®
$126/sqft
$2,107 Estimated rent
Home value
$216,900
$174,000 - $271,000
$2,107/mo
Zestimate® history
Loading...
Owner options
Explore your selling options
What's special
This charming mid-century ranch home is located within walking distance to downtown, NIU, parks, museums and the library. With an open concept from the foyer to the LR and DR, and large picture windows, you will enjoy the view of a quaint neighborhood and loads of natural light. A wood burning stone fireplace and built in shelving, show off the style and charm of the mid-century era. Hardwood flooring covers most of the first floor, with some lovely slate tile in the foyer. 2 large bedrooms, with multiple windows for natural light are located close to a main floor bathroom, featuring mid-century tile. A full bath has been added in the basement area that includes a whirlpool tub. A newer furnace was installed in 2020 and a new roof in March 2024. Home is being sold AS IS. Bring your finishing touches and ideas to make this special property your own. Schedule a private showing today for this charming ranch home.
Zillow last checked: 8 hours ago
Listing updated: January 06, 2025 at 08:21am
Listing courtesy of:
Cary Nelsen 815-761-7175,
Weichert REALTORS Signature Professionals
Bought with:
Jacqueline Murray
@properties Christie's International Real Estate
Source: MRED as distributed by MLS GRID,MLS#: 12220799
Facts & features
Interior
Bedrooms & bathrooms
- Bedrooms: 2
- Bathrooms: 3
- Full bathrooms: 3
Primary bedroom
- Features: Flooring (Hardwood)
- Level: Main
- Area: 198 Square Feet
- Dimensions: 11X18
Bedroom 2
- Features: Flooring (Hardwood)
- Level: Main
- Area: 168 Square Feet
- Dimensions: 12X14
Dining room
- Features: Flooring (Hardwood)
- Level: Main
- Area: 154 Square Feet
- Dimensions: 11X14
Other
- Level: Main
- Area: 135 Square Feet
- Dimensions: 9X15
Foyer
- Level: Main
- Area: 84 Square Feet
- Dimensions: 6X14
Kitchen
- Features: Kitchen (Eating Area-Table Space)
- Level: Main
- Area: 170 Square Feet
- Dimensions: 10X17
Laundry
- Level: Basement
- Area: 230 Square Feet
- Dimensions: 10X23
Living room
- Features: Flooring (Hardwood)
- Level: Main
- Area: 322 Square Feet
- Dimensions: 14X23
Heating
- Natural Gas
Cooling
- Central Air
Appliances
- Included: Range, Microwave, Dishwasher, Refrigerator, Washer, Dryer, Disposal, Wine Refrigerator
Features
- Basement: Unfinished,Full
- Number of fireplaces: 1
- Fireplace features: Wood Burning, Living Room
Interior area
- Total structure area: 1,625
- Total interior livable area: 1,625 sqft
Property
Parking
- Total spaces: 1
- Parking features: On Site, Attached, Garage
- Attached garage spaces: 1
Accessibility
- Accessibility features: No Disability Access
Features
- Stories: 1
Lot
- Dimensions: 85 X 144 X 80.80 X 144
Details
- Parcel number: 0815480002
- Special conditions: None
Construction
Type & style
- Home type: SingleFamily
- Property subtype: Single Family Residence
Materials
- Stone
Condition
- New construction: No
- Year built: 1950
Utilities & green energy
- Electric: Circuit Breakers
- Sewer: Public Sewer
- Water: Public
Community & neighborhood
Location
- Region: Dekalb
Other
Other facts
- Listing terms: Conventional
- Ownership: Fee Simple
Price history
| Date | Event | Price |
|---|---|---|
| 1/3/2025 | Sold | $205,000+2.8%$126/sqft |
Source: | ||
| 12/9/2024 | Contingent | $199,500$123/sqft |
Source: | ||
| 12/6/2024 | Listed for sale | $199,500-1%$123/sqft |
Source: | ||
| 6/7/2007 | Sold | $201,500$124/sqft |
Source: Public Record | ||
Public tax history
| Year | Property taxes | Tax assessment |
|---|---|---|
| 2024 | $5,260 -0.5% | $77,025 +14.7% |
| 2023 | $5,286 +14.7% | $67,159 +9.5% |
| 2022 | $4,607 -8.7% | $61,315 +6.6% |
Find assessor info on the county website
Neighborhood: North 5th Ward
Nearby schools
GreatSchools rating
- 2/10Littlejohn Elementary SchoolGrades: K-5Distance: 1.1 mi
- 2/10Clinton Rosette Middle SchoolGrades: 6-8Distance: 0.5 mi
- 3/10De Kalb High SchoolGrades: 9-12Distance: 1.3 mi
Schools provided by the listing agent
- District: 428
Source: MRED as distributed by MLS GRID. This data may not be complete. We recommend contacting the local school district to confirm school assignments for this home.

Get pre-qualified for a loan
At Zillow Home Loans, we can pre-qualify you in as little as 5 minutes with no impact to your credit score.An equal housing lender. NMLS #10287.

