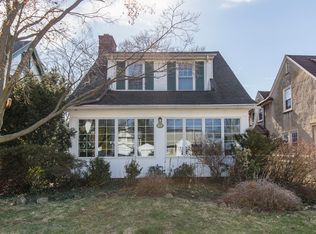This fantastic Narberth twin is just what you have been waiting for! 320 Merion Avenue has been lovingly maintained and tastefully updated by the current owner. Beautiful perennial gardens will greet you upon approaching the adorable covered front porch entry and extend to the tranquil backyard oasis with a lovely awninged deck. While you are admiring the gardens, please be sure to note the expansive backyard afforded by the direct proximity to Merion Elementary? commute to school doesn't get much easier! Upon entry, the foyer leads you to the cozy formal living room with wood burning fireplace to the left, which extends to the fantastic first floor family room with walls of windows letting in tons of warm natural light. To the right of the foyer is the formal dining room & the tastefully updated eat-in kitchen with custom cabinets, granite counters & center island with gas cooktop. The kitchen opens to a lovely sitting area and a powder room completes the first floor living space. The upstairs offers 5 amply sized bedrooms & 2 full baths providing various options for sleeping arrangements for any homeowner. Rustic hardwood floors extend throughout the entire house & central air keeps everything comfortable even during these steamy summer months. Narberth isn't one of the Main Line's hottest real estate markets by fluke. It is oozing with all of the charm of a small town suburban neighborhood, while offering all of the conveniences of urban living. Quiet tree-lined streets will lead you on serene walks to borough parks, numerous shops & restaurants, the community library & train station with only a 20 minute commute to Center City. Welcome Home! 2018-07-25
This property is off market, which means it's not currently listed for sale or rent on Zillow. This may be different from what's available on other websites or public sources.

