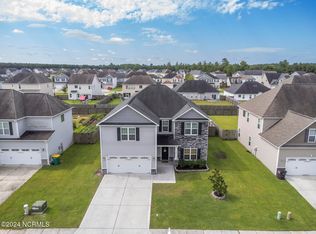Immaculately maintained, turn key, and ready for new owners! Located in the sought after neighborhood of Carolina Plantations, this stunning home known as the ''Raegan'' floorplan features 3 very spacious bedrooms each with walk in closets and 2 full bathrooms at 1900 heated square feet. The home was recently painted with Agreeable Grey throughout and new plush carpets in all the bedrooms! Just minutes from everything with NO city taxes! The exterior is equipped with vinyl siding accented by stone with a clean, classic landscape. The expansive living room is complete with a vaulted ceiling, ceiling fan, and an electric fireplace situated in the corner. The Kitchen has stainless appliances include a smooth-top range, microwave hood, dishwasher and refrigerator along with a spacious dining area with a back door leading to the covered back patio complete with ceiling fan to enjoy the late summer evenings overlooking the 6ft wood privacy fenced back yard. The master suite is located on the opposite side of the home and boasts a ceiling fan, tray ceiling, and 2 large walk-in-closets. Into the master bathroom you'll find a double sink and vanity, ceramic tile flooring, separate shower and soaking tub. Head on out to the attached two car garage you will find the garage has been equipped with an automatic garage door opener AND an upgraded plug for smart car charging! Call and schedule your own tour today!
This property is off market, which means it's not currently listed for sale or rent on Zillow. This may be different from what's available on other websites or public sources.
