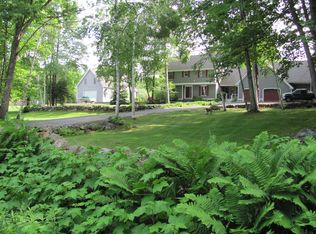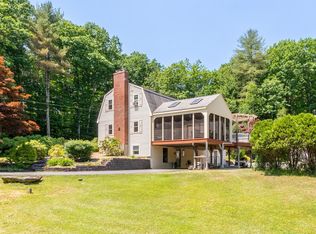You can have your Home and shared Private Beach too On Meredith Neck Road no less! This very unique value-added combination of properties includes a lovely home on .62 manicured acres plus an additional non-buildable lot of 1.24 acres that has deeded rights to a shared private beach on Lake Winnipesaukee, shared by only 13 others. It is a short 10 minute walk approx 1/2 mi. from the house or there is parking if you drive. The sandy bottom is clean, delightful and shallow enough for kids who will want to swim to the raft. Some leave their canoe or kayak. For the boating enthusiast the home abuts the Shep Brown Boat Basin Marina and you can walk to your boat in 5 minutes. The expensive upgrades Kitchen and baths have already been done, best of all is the home has a good vibe and good energy. In the living room there is a wood burning fireplace adding a nice cozy option. As with all ranches the bedrooms are hidden off to the side and the fairly "open concept" living space is unique to this design. The sunroom in the kitchen allows you to feel like you're having all of your meals outside in the backyard. Finished space in the lower level has low ceilings but would make a nice rec room. Leading to the garage is the perfect office space if working from home. It's a serene setting with only 1 neighbor hidden from view on the garage side, no one on the other side or out back. Perfect for kids, pets, garden etc. Priceless!
This property is off market, which means it's not currently listed for sale or rent on Zillow. This may be different from what's available on other websites or public sources.

