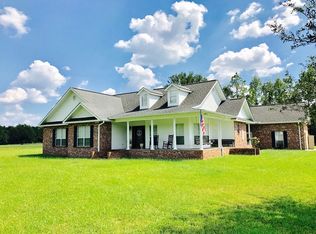Closed
Price Unknown
320 McSween Rd, Picayune, MS 39466
3beds
2,023sqft
Residential, Single Family Residence
Built in 1988
7.35 Acres Lot
$349,300 Zestimate®
$--/sqft
$1,790 Estimated rent
Home value
$349,300
$332,000 - $367,000
$1,790/mo
Zestimate® history
Loading...
Owner options
Explore your selling options
What's special
Lovely opportunity to own a well built, Ranch house on over 9 acres featuring a large pond with bulkhead and mature oaks and fruit trees. The home features 3 bedrooms + an office and 2 full baths with an inviting and cozy living room and flex area that could be used as a formal dining room or sitting room. The kitchen was fully gutted and remodeled in 2022 with absolutely beautiful leathered granite counter tops, custom cabinets, and stainless steel appliances. The vanities in the bathrooms were also redone in 2022 and also feature the leathered granite. The guest shower was redone to be handicap accessible. Oversized primary bedroom with direct access to L-shaped enclosed patio that could be used for additional indoor/outdoor living space. This home has be slowly updated over the years, with complete roof replacement done in 2021 and full house window replacement in 2022. There are two septic tanks on the property, one for the main home and one that was previously used for a single-wide mobile home and RV. There are also two separate electrical hook-ups for an RV or mobile home. There is so much opportunity for you to put your own personal touch and make this your dream home!
Zillow last checked: 8 hours ago
Listing updated: September 15, 2025 at 06:58am
Listed by:
Chloe L Conravey-Albert 985-778-5040,
1 Percent Lists Realty Professionals, LLC
Bought with:
Non MLS Member
Source: MLS United,MLS#: 4118498
Facts & features
Interior
Bedrooms & bathrooms
- Bedrooms: 3
- Bathrooms: 2
- Full bathrooms: 2
Primary bedroom
- Description: 17.4 X 23.10
- Level: Main
Bedroom
- Description: 11.7 X 11.5
- Level: Main
Bedroom
- Description: 10.5 X 12.0
- Level: Main
Dining room
- Description: 16.9 X 13.7
- Level: Main
Kitchen
- Description: 21.9 X 10.11
- Level: Main
Living room
- Description: 17.10 X 15.5
- Level: Main
Office
- Description: 8.6 X 9.5
- Level: Main
Other
- Description: 9.9 X 30.2
- Level: Main
Other
- Description: 9.9 X 25.10
- Level: Main
Heating
- Central
Cooling
- Central Air
Appliances
- Included: Dishwasher, Disposal, Electric Range, Free-Standing Refrigerator, Range Hood
- Laundry: Inside
Features
- Ceiling Fan(s), Double Vanity, Eat-in Kitchen, Granite Counters
- Flooring: Vinyl
- Doors: Dead Bolt Lock(s), Double Entry
- Windows: Double Pane Windows, ENERGY STAR Qualified Windows
- Has fireplace: Yes
- Fireplace features: Wood Burning
Interior area
- Total structure area: 2,023
- Total interior livable area: 2,023 sqft
Property
Parking
- Parking features: Driveway, RV Access/Parking, Gravel
- Has uncovered spaces: Yes
Features
- Levels: One
- Stories: 1
- Patio & porch: Enclosed, Front Porch
- Exterior features: Dock, Dog Run, RV Hookup
- Fencing: Chain Link,Partial
- Waterfront features: Seawall, Pond
Lot
- Size: 7.35 Acres
- Features: Many Trees
Details
- Parcel number: 5187260000000502
Construction
Type & style
- Home type: SingleFamily
- Architectural style: Ranch
- Property subtype: Residential, Single Family Residence
Materials
- Vinyl, Brick
- Foundation: Slab
- Roof: Shingle
Condition
- New construction: No
- Year built: 1988
Utilities & green energy
- Sewer: Septic Tank
- Water: Private
- Utilities for property: Cable Connected, Electricity Connected, Natural Gas Not Available, Sewer Not Available, Other
Community & neighborhood
Location
- Region: Picayune
- Subdivision: Metes And Bounds
Price history
| Date | Event | Price |
|---|---|---|
| 9/12/2025 | Sold | -- |
Source: MLS United #4118498 Report a problem | ||
| 8/5/2025 | Pending sale | $349,900$173/sqft |
Source: MLS United #4118498 Report a problem | ||
| 7/7/2025 | Listed for sale | $349,900$173/sqft |
Source: MLS United #4118498 Report a problem | ||
| 1/29/2016 | Sold | -- |
Source: Agent Provided Report a problem | ||
Public tax history
| Year | Property taxes | Tax assessment |
|---|---|---|
| 2024 | $1,110 +11.5% | $12,042 +11.2% |
| 2023 | $995 +231.8% | $10,827 +0.4% |
| 2022 | $300 -70.6% | $10,780 0% |
Find assessor info on the county website
Neighborhood: 39466
Nearby schools
GreatSchools rating
- 9/10South Side Lower Elementary SchoolGrades: PK-2Distance: 6.4 mi
- 4/10Picayune Junior High SchoolGrades: 7-8Distance: 6.5 mi
- 6/10Picayune Memorial High SchoolGrades: 9-12Distance: 6.4 mi
