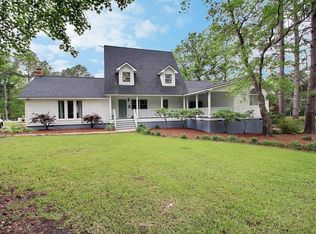Sold for $563,000
$563,000
320 McMillan Rd, Ochlocknee, GA 31773
5beds
2,508sqft
SingleFamily
Built in 1994
6.04 Acres Lot
$596,300 Zestimate®
$224/sqft
$2,694 Estimated rent
Home value
$596,300
$531,000 - $668,000
$2,694/mo
Zestimate® history
Loading...
Owner options
Explore your selling options
What's special
Privacy, 6.04 acres, remodeled and new garage apartment. House remodeled in 2011 includes 3 BR,3 BA, 2508 sq ft, split plan, new kitchen w/ vaulted ceilings, countertops & stainless app.(gas cooktop & 500 gallon tank) Large LR, updated baths, new lighting & lots of built-in cabinets. Added in 2011 is a 24x27 FR w/ vaulted ceiling, lots of windows, can lights, sep heat/air. 3 car garage w/ roll-up door, wash down sink, built-in cabinets/storage. Above garage is a 2 BR/ 2 BA, 1100 sq ft apartment built in 2012 that includes kitchen w/ eat-in bar, double sink, stove/oven, track lighting, dishwasher, laundry room, lots of storage,energy efficient. Apartment has private entrance & private carport. Perfect for extended family, guests, or income producer if rented. New heat/AC, roof, drain field in 2011, patio w/ fire-pit & cook shed. 20 kw generator for entire property. Inground tornado safe room, wired workshop insulated w/ AC. RV pad w/ water, electrical connections. 2nd wired shed.
Facts & features
Interior
Bedrooms & bathrooms
- Bedrooms: 5
- Bathrooms: 5
- Full bathrooms: 5
Heating
- Forced air, Gas
Cooling
- Central
Appliances
- Included: Dishwasher, Dryer, Microwave, Range / Oven, Refrigerator, Washer
Features
- Track Lighting, Blinds, Light & Airy, Recessed Lighting, Open Floorplan
- Flooring: Tile, Carpet, Hardwood, Laminate, Linoleum / Vinyl
- Windows: Thermal Glass, Vinyl Clad
Interior area
- Total interior livable area: 2,508 sqft
Property
Parking
- Parking features: Garage - Detached
Features
- Exterior features: Cement / Concrete
Lot
- Size: 6.04 Acres
Details
- Parcel number: 086016A
Construction
Type & style
- Home type: SingleFamily
Materials
- Foundation: Masonry
- Roof: Shake / Shingle
Condition
- Year built: 1994
Utilities & green energy
- Utilities for property: Septic Tank, Private Well, Security Lights, Propane
Community & neighborhood
Community
- Community features: On Site Laundry Available
Location
- Region: Ochlocknee
Other
Other facts
- Style: Traditional
- Rural Amenities: Out Buildings
- Exterior Features: Storage Building, Workshop
- Interior Features: Track Lighting, Blinds, Light & Airy, Recessed Lighting, Open Floorplan
- Driveway: RV Pad, Parking Pad, Gravel Drive
- Exterior Finish: Frame
- Landscaped: Natural Landscaping, Grass, Mature Plantings
- Utilities: Septic Tank, Private Well, Security Lights, Propane
- Condition: Remodeled, Well-Kept
- Wall Features: Built-ins, Built-in Bookcases
- Wall Features: Sheetrock
- Special Rooms: Dining, In-Law Suite/Apt, Living Room, Family Room/Den, Attic
- Kitchen Dining Features: Breakfast Area, Pantry
- Mechanical Features: Dual Cooling
- Appliances: Disposal
- Energy Saving Features: Ridge Vent, Extra Insulation
- Settings: Countryside, Secluded
- General Features: Space for Expansion, Underground Utilities, Virtual Tour
- Bath Features: Master Bath, Separate Shower, Double Vanities
- Bedroom Features: Main Level Master Suite
- Parking: Other-See Remarks, 3 Car Garage
- Window Features: Thermal Glass, Vinyl Clad
- Exterior Finish: Concrete
- Foundation: Slab
- Roof: Architectural
Price history
| Date | Event | Price |
|---|---|---|
| 3/31/2025 | Sold | $563,000-2.8%$224/sqft |
Source: Public Record Report a problem | ||
| 2/21/2025 | Pending sale | $579,000$231/sqft |
Source: TABRMLS #924718 Report a problem | ||
| 10/10/2024 | Listed for sale | $579,000+58.6%$231/sqft |
Source: Southwest Georgia MLS #13535 Report a problem | ||
| 5/24/2019 | Sold | $365,000-1.1%$146/sqft |
Source: Public Record Report a problem | ||
| 3/27/2019 | Listed for sale | $369,000$147/sqft |
Source: First Thomasville Realty #912661 Report a problem | ||
Public tax history
| Year | Property taxes | Tax assessment |
|---|---|---|
| 2025 | $2,748 0% | $136,888 +2.7% |
| 2024 | $2,749 +12.6% | $133,234 +10% |
| 2023 | $2,441 -2.4% | $121,172 +7.7% |
Find assessor info on the county website
Neighborhood: 31773
Nearby schools
GreatSchools rating
- NAHand In Hand Primary SchoolGrades: PK-KDistance: 8.5 mi
- 6/10Thomas County Middle SchoolGrades: 5-8Distance: 14 mi
- 7/10Thomas County Central High SchoolGrades: 9-12Distance: 8.9 mi
Get pre-qualified for a loan
At Zillow Home Loans, we can pre-qualify you in as little as 5 minutes with no impact to your credit score.An equal housing lender. NMLS #10287.
