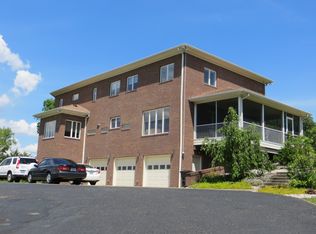Sold for $665,000
$665,000
320 McCouns Ferry Rd, Salvisa, KY 40372
3beds
2,953sqft
Cabin
Built in 1999
13.92 Acres Lot
$650,000 Zestimate®
$225/sqft
$2,070 Estimated rent
Home value
$650,000
$592,000 - $709,000
$2,070/mo
Zestimate® history
Loading...
Owner options
Explore your selling options
What's special
Nestled on 13.9 acres of serene landscape, this enchanting log home graces a gentle hill with captivating views of the surrounding countryside. Meticulously cared for and thoughtfully updated, this rustic abode offers an inviting retreat for those seeking both comfort and natural beauty. Boasting three bedrooms and three baths, including a luxurious primary suite, the home features an expansive great room that seamlessly blends with the kitchen and dining area. Warmth emanates from the gas log fireplace on the main floor while a cozy wood stove beckons from the basement below. Step outside to discover a paradise of outdoor living, complete with a sprawling multilevel deck adorned with a charming pergola, enveloping the home on three sides. A sunken hot tub invites relaxation while an inviting inground pool offers refreshment on warm summer days. Recent updates abound, including a new hot tub, furnace, fence around the pool, and refinishing of the logs, ensuring modern comfort and convenience. With its idyllic setting and myriad amenities, this log home promises an unparalleled retreat for those seeking a harmonious blend of rustic elegance and contemporary comfort.
Zillow last checked: 8 hours ago
Listing updated: August 29, 2025 at 12:10am
Listed by:
Michael T Inman 859-351-9929,
Coldwell Banker McMahan
Bought with:
Brian T Webb, 264956
Redfin
Source: Imagine MLS,MLS#: 24002744
Facts & features
Interior
Bedrooms & bathrooms
- Bedrooms: 3
- Bathrooms: 3
- Full bathrooms: 3
Primary bedroom
- Level: First
Bedroom 1
- Level: First
Bedroom 2
- Level: Lower
Bathroom 1
- Description: Full Bath
- Level: First
Bathroom 2
- Description: Full Bath
- Level: First
Bathroom 3
- Description: Full Bath
- Level: Lower
Bonus room
- Level: Lower
Den
- Level: Lower
Dining room
- Level: First
Dining room
- Level: First
Great room
- Level: First
Great room
- Level: First
Kitchen
- Level: First
Utility room
- Level: Lower
Heating
- Forced Air, Other, Wood Stove
Cooling
- Electric
Appliances
- Included: Dishwasher, Microwave, Refrigerator, Range
- Laundry: Electric Dryer Hookup, Main Level, Washer Hookup
Features
- Breakfast Bar, Master Downstairs, Walk-In Closet(s)
- Flooring: Carpet, Hardwood, Laminate, Tile
- Doors: Storm Door(s)
- Windows: Blinds
- Basement: Bath/Stubbed,Concrete,Finished,Full,Walk-Out Access,Walk-Up Access
- Has fireplace: Yes
- Fireplace features: Basement, Gas Log, Great Room, Wood Burning
Interior area
- Total structure area: 2,953
- Total interior livable area: 2,953 sqft
- Finished area above ground: 1,924
- Finished area below ground: 1,029
Property
Parking
- Total spaces: 2
- Parking features: Basement, Driveway, Off Street, Garage Faces Side
- Garage spaces: 2
- Has uncovered spaces: Yes
Features
- Levels: One
- Patio & porch: Deck
- Has private pool: Yes
- Pool features: In Ground
- Fencing: Partial
- Has view: Yes
- View description: Rural, Trees/Woods, Farm
Lot
- Size: 13.92 Acres
- Features: Secluded
Details
- Additional structures: Barn(s), Shed(s)
- Parcel number: 041.0000005.04
- Horses can be raised: Yes
Construction
Type & style
- Home type: SingleFamily
- Architectural style: Ranch
- Property subtype: Cabin
Materials
- Log
- Foundation: Concrete Perimeter
- Roof: Metal
Condition
- New construction: No
- Year built: 1999
Details
- Warranty included: Yes
Utilities & green energy
- Sewer: Septic Tank
- Water: Public
- Utilities for property: Electricity Connected, Water Connected, Propane Connected
Community & neighborhood
Location
- Region: Salvisa
- Subdivision: Rural
Price history
| Date | Event | Price |
|---|---|---|
| 4/4/2024 | Sold | $665,000-1.5%$225/sqft |
Source: | ||
| 3/3/2024 | Pending sale | $675,000$229/sqft |
Source: | ||
| 2/15/2024 | Listed for sale | $675,000+80%$229/sqft |
Source: | ||
| 6/17/2018 | Listing removed | $375,000$127/sqft |
Source: Coldwell Banker McMahan Co. #1803696 Report a problem | ||
| 3/1/2018 | Listed for sale | $375,000+13.6%$127/sqft |
Source: Coldwell Banker McMahan #1803696 Report a problem | ||
Public tax history
| Year | Property taxes | Tax assessment |
|---|---|---|
| 2023 | $3,019 +2.1% | $250,352 |
| 2022 | $2,957 -0.6% | $250,352 |
| 2021 | $2,977 +0.4% | $250,352 |
Find assessor info on the county website
Neighborhood: 40372
Nearby schools
GreatSchools rating
- 5/10Mercer County Intermediate SchoolGrades: 3-5Distance: 9.7 mi
- 5/10Kenneth D. King Middle SchoolGrades: 6-8Distance: 10.1 mi
- 7/10Mercer County Senior High SchoolGrades: 9-12Distance: 9.7 mi
Schools provided by the listing agent
- Elementary: Mercer Co
- Middle: Mercer Co
- High: Mercer Co
Source: Imagine MLS. This data may not be complete. We recommend contacting the local school district to confirm school assignments for this home.
Get pre-qualified for a loan
At Zillow Home Loans, we can pre-qualify you in as little as 5 minutes with no impact to your credit score.An equal housing lender. NMLS #10287.
