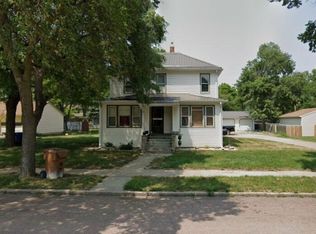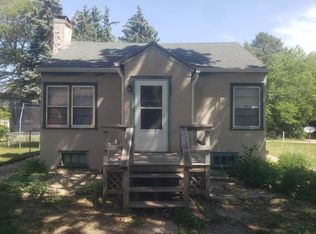Sold for $195,000
$195,000
320 McCabe St, Mitchell, SD 57301
4beds
2,013sqft
Single Family Residence
Built in 1900
10,018.8 Square Feet Lot
$195,800 Zestimate®
$97/sqft
$1,699 Estimated rent
Home value
$195,800
Estimated sales range
Not available
$1,699/mo
Zestimate® history
Loading...
Owner options
Explore your selling options
What's special
Discover the charm of this 4-bedroom home nestled in the sought-after college area! With 4 generous-sized bedrooms, an updated kitchen, and formal dining, this house blends character with modern convenience. Enjoy cozy evenings in the den or gather around the gas fireplace. An open staircase, 2 bathrooms, some wood floors, newer windows, and vinyl siding. Newer gas furnace, 32' x 24' insulated garage, perfect for outdoor activities or entertaining. This home with style and practicality makes it a must-see! Taxes are non-owner occupied.
Zillow last checked: 8 hours ago
Listing updated: June 02, 2025 at 02:47am
Listed by:
Janet Fritzemeier 605-999-7653,
Crane Realty
Bought with:
Destiny Marek, 21292
Better Homes And Gardens Real Estate Beyond
Source: Mitchell BOR,MLS#: 25-82
Facts & features
Interior
Bedrooms & bathrooms
- Bedrooms: 4
- Bathrooms: 2
- Full bathrooms: 2
Bedroom 1
- Description: Irregular
- Area: 267.23
- Dimensions: 17.33 x 15.42
Bedroom 2
- Description: Irregular
- Area: 204.66
- Dimensions: 13.42 x 15.25
Bedroom 3
- Area: 140.61
- Dimensions: 10.9 x 12.9
Bedroom 4
- Area: 132.25
- Dimensions: 11.5 x 11.5
Kitchen
- Area: 132.24
- Dimensions: 11.42 x 11.58
Living room
- Area: 265.67
- Dimensions: 17.33 x 15.33
Other
- Description: Den
- Area: 193.52
- Dimensions: 14.42 x 13.42
Heating
- Natural Gas, Hot Air
Cooling
- Central Air
Features
- Basement: Full
Interior area
- Total structure area: 3,053
- Total interior livable area: 2,013 sqft
- Finished area above ground: 2,013
Property
Parking
- Total spaces: 2
- Parking features: Garage
- Has garage: Yes
Features
- Levels: 1.75 Story
Lot
- Size: 10,018 sqft
- Dimensions: 9796 sq. ft.
Details
- Parcel number: 157600120001800
Construction
Type & style
- Home type: SingleFamily
- Property subtype: Single Family Residence
Materials
- Foundation: Other, Standard Basement (In-Ground)
Condition
- Year built: 1900
Utilities & green energy
- Sewer: Public Sewer
- Water: Public
Community & neighborhood
Location
- Region: Mitchell
Price history
| Date | Event | Price |
|---|---|---|
| 5/30/2025 | Sold | $195,000-9.3%$97/sqft |
Source: | ||
| 4/18/2025 | Pending sale | $215,000$107/sqft |
Source: | ||
| 4/2/2025 | Price change | $215,000-4.4%$107/sqft |
Source: | ||
| 3/14/2025 | Listed for sale | $225,000$112/sqft |
Source: | ||
| 3/11/2025 | Pending sale | $225,000$112/sqft |
Source: | ||
Public tax history
| Year | Property taxes | Tax assessment |
|---|---|---|
| 2024 | $4,204 +14.6% | $250,299 +11.4% |
| 2023 | $3,668 +15.9% | $224,677 +13.3% |
| 2022 | $3,164 +2.2% | $198,280 +15.8% |
Find assessor info on the county website
Neighborhood: 57301
Nearby schools
GreatSchools rating
- NAAbbott House Elementary - 06Grades: K-8Distance: 0.1 mi
- NAAbbott House High School - 07Grades: 9-12Distance: 0.1 mi
- 6/10L B Williams Elementary - 03Grades: K-5Distance: 0.3 mi
Get pre-qualified for a loan
At Zillow Home Loans, we can pre-qualify you in as little as 5 minutes with no impact to your credit score.An equal housing lender. NMLS #10287.

