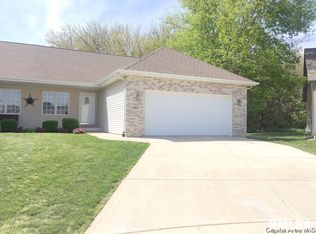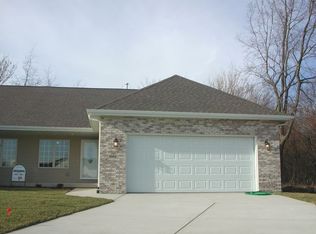Sold for $187,000 on 05/30/24
$187,000
320 Mayden St, Springfield, IL 62707
3beds
1,275sqft
Single Family Residence, Residential
Built in 1955
0.54 Acres Lot
$196,500 Zestimate®
$147/sqft
$1,671 Estimated rent
Home value
$196,500
$183,000 - $212,000
$1,671/mo
Zestimate® history
Loading...
Owner options
Explore your selling options
What's special
This move in ready, three bedroom, bath and a half home has so many updates! New exterior doors, garage doors and driveway ('23). Freshly painted! Window World warranty can transfer for $50. All electrical updated, Greentree waterproofing and sump in 2019. Eat in kitchen boasts new counters, SS Appliances, backsplash, sink and faucet. Master bedroom with cedar lined closet, new flooring and a half bath with new flooring, toilet, lighting and vanity makeup mirror. One of the spare bedrooms has a washer/dryer that will be removed. Seller is leaving washer/dryer in basement. The Large Living room and two spare rooms have hardwood flooring. Full bath has updated flooring and shower. Furnace, HVAC and water heater updated in 2019. But wait until you see the beautiful landscaped, fenced in back yard, with decorative block patio, pergola, rocked fire pit area and raised beds for your garden. And if you need a place to store your garden tools and lawnmower, the 20 x 20 storage shed will be a perfect spot to hold it all! Great location on the north side of Springfield on a 0.54 acre lot!
Zillow last checked: 8 hours ago
Listing updated: May 31, 2024 at 01:18pm
Listed by:
Kristie L DeBrun Office:217-625-4663,
Campo Realty, Inc.
Bought with:
Kristie L DeBrun, 475122457
Campo Realty, Inc.
Source: RMLS Alliance,MLS#: CA1028287 Originating MLS: Capital Area Association of Realtors
Originating MLS: Capital Area Association of Realtors

Facts & features
Interior
Bedrooms & bathrooms
- Bedrooms: 3
- Bathrooms: 2
- Full bathrooms: 1
- 1/2 bathrooms: 1
Bedroom 1
- Level: Main
- Dimensions: 12ft 4in x 11ft 3in
Bedroom 2
- Level: Main
- Dimensions: 9ft 7in x 11ft 4in
Bedroom 3
- Level: Main
- Dimensions: 10ft 4in x 11ft 4in
Family room
- Level: Lower
- Dimensions: 13ft 1in x 28ft 7in
Kitchen
- Level: Main
- Dimensions: 12ft 7in x 9ft 9in
Laundry
- Level: Lower
- Dimensions: 11ft 1in x 28ft 7in
Living room
- Level: Main
- Dimensions: 13ft 5in x 16ft 3in
Main level
- Area: 1275
Heating
- Forced Air
Cooling
- Central Air
Appliances
- Included: Dryer, Microwave, Range, Refrigerator, Washer, Gas Water Heater
Features
- Ceiling Fan(s)
- Windows: Replacement Windows, Blinds
- Basement: Unfinished
- Attic: Storage
- Number of fireplaces: 1
Interior area
- Total structure area: 1,275
- Total interior livable area: 1,275 sqft
Property
Parking
- Total spaces: 2
- Parking features: Detached, Parking Pad
- Garage spaces: 2
- Has uncovered spaces: Yes
Features
- Patio & porch: Porch
Lot
- Size: 0.54 Acres
- Dimensions: 190 x 25
- Features: Level
Details
- Additional structures: Outbuilding
- Parcel number: 1413.0101007
Construction
Type & style
- Home type: SingleFamily
- Architectural style: Ranch
- Property subtype: Single Family Residence, Residential
Materials
- Frame, Brick, Vinyl Siding
- Foundation: Block
- Roof: Shingle
Condition
- New construction: No
- Year built: 1955
Utilities & green energy
- Sewer: Public Sewer
- Water: Public
- Utilities for property: Cable Available
Community & neighborhood
Location
- Region: Springfield
- Subdivision: None
Other
Other facts
- Road surface type: Paved
Price history
| Date | Event | Price |
|---|---|---|
| 5/30/2024 | Sold | $187,000-4.1%$147/sqft |
Source: | ||
| 4/27/2024 | Pending sale | $194,900$153/sqft |
Source: | ||
| 4/24/2024 | Price change | $194,900-2.5%$153/sqft |
Source: | ||
| 4/3/2024 | Listed for sale | $199,900+149.9%$157/sqft |
Source: | ||
| 2/13/2021 | Listing removed | -- |
Source: Owner Report a problem | ||
Public tax history
| Year | Property taxes | Tax assessment |
|---|---|---|
| 2024 | $2,380 +6.1% | $34,338 +9.5% |
| 2023 | $2,243 +33.5% | $31,365 +5.4% |
| 2022 | $1,680 +5.8% | $29,753 +3.9% |
Find assessor info on the county website
Neighborhood: Twin Lakes
Nearby schools
GreatSchools rating
- 6/10Wilcox Elementary SchoolGrades: K-5Distance: 1.2 mi
- 1/10Washington Middle SchoolGrades: 6-8Distance: 3.4 mi
- 1/10Lanphier High SchoolGrades: 9-12Distance: 2.5 mi
Schools provided by the listing agent
- High: Lanphier High School
Source: RMLS Alliance. This data may not be complete. We recommend contacting the local school district to confirm school assignments for this home.

Get pre-qualified for a loan
At Zillow Home Loans, we can pre-qualify you in as little as 5 minutes with no impact to your credit score.An equal housing lender. NMLS #10287.

