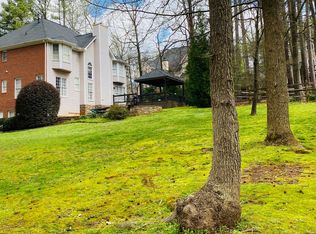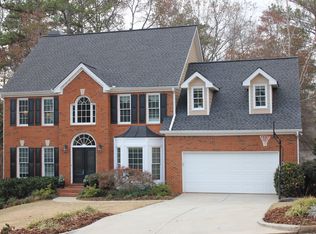The home and location you've been waiting for! Lovely, light-filled well-maintained hard coat stucco home in popular Park Forest, minutes to 400, Avalon and downtown Alpharetta. Wonderful open plan, perfect for entertaining, offering updated kitchen w/new granite, subway back splash & newer stainless appliances, gleaming hardwoods, fresh neutral paint & new carpet throughout! Beautifully renovated, master & secondary baths. Roof, siding & HVACs...all replaced. Backyard is a real show-stopper...cul-de-sac, .55 acre private lot, backing to walking trails and amenities.
This property is off market, which means it's not currently listed for sale or rent on Zillow. This may be different from what's available on other websites or public sources.

