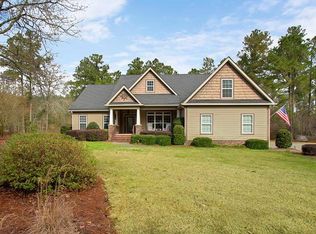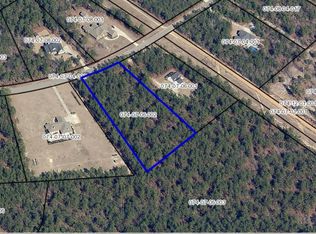Sold for $676,000 on 02/17/23
$676,000
320 Maxwell Rd, Aiken, SC 29803
4beds
4,639sqft
Single Family Residence
Built in 2011
2.01 Acres Lot
$804,300 Zestimate®
$146/sqft
$3,995 Estimated rent
Home value
$804,300
$756,000 - $861,000
$3,995/mo
Zestimate® history
Loading...
Owner options
Explore your selling options
What's special
Seller offering interest rate buy-down incentive! Space to entertain in this custom home situated on approximately two-acres! Must see with too many features to list! When you enter the grand foyer, you'll notice the spacious layout with beautiful hardwood flooring throughout the main level and master bedroom. Enjoy the floor to ceiling windows with transoms above the doors and windows, gourmet kitchen with many custom cabinets, gas cooktop, granite countertops and a walk-in pantry.This open concept floor plan consists of four bedrooms, four and one-half bathrooms, gas fireplace and bonus/game room. Each bedroom is uniquely laid out with its own en-suite bathroom. The master bedroom has a large sitting area with built-ins on the main level along with two guest bedrooms. The upper level 4th Bedroom can be used as an in-law suite. In the laundry room you'll find a utility sink and cabinetry. The extra wide doorways and hallways make this home handicap accessible. Plenty of room to store your toys in the approximate 970 square foot three-car garage. No need to worry about storage because the attic is equipped with lots of walk-in floored space. Room to roam and entertain on this wooded lot with privacy. The custom matching unfinished pool house has electrical and plumbing. There are riding horse trails throughout the community! Come tour this beautiful property centrally located just 15 minutes from North Augusta and Augusta!
Zillow last checked: 8 hours ago
Listing updated: September 01, 2024 at 01:21am
Listed by:
Regina Sanders 803-648-7851,
Coldwell Banker Realty
Bought with:
Regina Sanders, 100832
Source: Aiken MLS,MLS#: 202172
Facts & features
Interior
Bedrooms & bathrooms
- Bedrooms: 4
- Bathrooms: 5
- Full bathrooms: 4
- 1/2 bathrooms: 1
Primary bedroom
- Level: Main
- Area: 392
- Dimensions: 28 x 14
Bedroom 2
- Level: Main
- Area: 168
- Dimensions: 14 x 12
Bedroom 3
- Level: Main
- Area: 192
- Dimensions: 16 x 12
Bedroom 4
- Level: Upper
- Area: 280
- Dimensions: 20 x 14
Bonus room
- Level: Upper
- Area: 492
- Dimensions: 41 x 12
Dining room
- Level: Main
- Area: 195
- Dimensions: 15 x 13
Family room
- Level: Main
- Area: 400
- Dimensions: 20 x 20
Kitchen
- Level: Main
- Area: 156
- Dimensions: 13 x 12
Laundry
- Level: Main
- Area: 84
- Dimensions: 12 x 7
Living room
- Level: Main
- Area: 289
- Dimensions: 17 x 17
Heating
- Propane, Fireplace(s), Forced Air
Cooling
- Central Air
Appliances
- Included: Microwave, Self Cleaning Oven, Tankless Water Heater, Refrigerator, Cooktop, Dishwasher
Features
- Solid Surface Counters, Walk-In Closet(s), Bedroom on 1st Floor, Ceiling Fan(s), Primary Downstairs, Pantry
- Flooring: Carpet, Ceramic Tile, Hardwood
- Basement: Crawl Space
- Number of fireplaces: 1
- Fireplace features: Gas Log
Interior area
- Total structure area: 4,639
- Total interior livable area: 4,639 sqft
- Finished area above ground: 4,639
- Finished area below ground: 0
Property
Parking
- Total spaces: 3
- Parking features: See Remarks
- Garage spaces: 3
Features
- Levels: One and One Half
- Patio & porch: Patio, Porch
- Exterior features: See Remarks
- Pool features: None
Lot
- Size: 2.01 Acres
- Features: Wooded, Landscaped, Level
Details
- Additional structures: Pool House
- Parcel number: 0740708001
- Special conditions: Standard
- Horses can be raised: Yes
- Horse amenities: Community Riding Area, Equine Riding Easement
Construction
Type & style
- Home type: SingleFamily
- Architectural style: Ranch
- Property subtype: Single Family Residence
Materials
- Brick Veneer, Drywall
- Foundation: Other
- Roof: Composition,Shingle
Condition
- New construction: No
- Year built: 2011
Utilities & green energy
- Sewer: Septic Tank
- Water: Well
Community & neighborhood
Community
- Community features: See Remarks
Location
- Region: Aiken
- Subdivision: Steeplechase Equestrian
HOA & financial
HOA
- Has HOA: Yes
- HOA fee: $150 annually
Other
Other facts
- Listing terms: Cash,Contract,Conventional
- Road surface type: Paved
Price history
| Date | Event | Price |
|---|---|---|
| 2/17/2023 | Sold | $676,000-8%$146/sqft |
Source: | ||
| 1/11/2023 | Pending sale | $735,000$158/sqft |
Source: | ||
| 12/22/2022 | Contingent | $735,000$158/sqft |
Source: | ||
| 9/12/2022 | Price change | $735,000-0.9%$158/sqft |
Source: | ||
| 7/12/2022 | Listed for sale | $742,000$160/sqft |
Source: | ||
Public tax history
| Year | Property taxes | Tax assessment |
|---|---|---|
| 2025 | $2,994 | $26,800 |
| 2024 | $2,994 +38.3% | $26,800 +44.9% |
| 2023 | $2,165 +2.4% | $18,500 +0.1% |
Find assessor info on the county website
Neighborhood: 29803
Nearby schools
GreatSchools rating
- 3/10Redcliffe Elementary SchoolGrades: PK-5Distance: 3.5 mi
- 5/10Jackson Middle SchoolGrades: 6-8Distance: 5 mi
- 3/10Silver Bluff High SchoolGrades: 9-12Distance: 2.8 mi

Get pre-qualified for a loan
At Zillow Home Loans, we can pre-qualify you in as little as 5 minutes with no impact to your credit score.An equal housing lender. NMLS #10287.
Sell for more on Zillow
Get a free Zillow Showcase℠ listing and you could sell for .
$804,300
2% more+ $16,086
With Zillow Showcase(estimated)
$820,386
