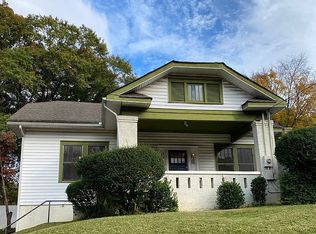Closed
$416,300
320 Mathewson Pl SW, Atlanta, GA 30310
3beds
1,698sqft
Single Family Residence, Residential
Built in 1920
10,193.04 Square Feet Lot
$400,500 Zestimate®
$245/sqft
$2,267 Estimated rent
Home value
$400,500
$360,000 - $449,000
$2,267/mo
Zestimate® history
Loading...
Owner options
Explore your selling options
What's special
Highly sought after Westview Craftsman. Beautifully renovated while maintaining the craftsman charm. Location, location, location. Less than 1 mile to I-20, walk to the Beltline, Marta, shopping, restaurants, park and much more. The home sits on a lot and a half, providing for a large driveway and access to a two-car garage. Hang out on the beautiful front porch or step inside to enjoy all the craftsmanship inside the home. Solid hardwood floors and beamed ceilings instantly let you know you are in a quality home. When it's time to get away, step into the owner's suite and enjoy the soaking tub. No need to share the vanity as the owner's suite features separate vanities. The kitchen features granite countertops, built-in pantry around the refrigerator and a walk-in pantry. Step into the backyard to enjoy your patio and fenced yard. Did I forgot to mention storage galore. Walk up the stairs to your unfinished attic, walk downstairs to your basement, out the backdoor to your shed or garage. You don't want to miss this rare find.
Zillow last checked: 8 hours ago
Listing updated: June 02, 2023 at 10:59pm
Listing Provided by:
GALT PORTER,
Maximum One Greater Atlanta Realtors
Bought with:
Derek Wood, 359513
Keller Knapp
Source: FMLS GA,MLS#: 7204401
Facts & features
Interior
Bedrooms & bathrooms
- Bedrooms: 3
- Bathrooms: 2
- Full bathrooms: 2
- Main level bathrooms: 2
- Main level bedrooms: 3
Primary bedroom
- Features: Master on Main
- Level: Master on Main
Bedroom
- Features: Master on Main
Primary bathroom
- Features: Soaking Tub, Separate His/Hers, Separate Tub/Shower
Dining room
- Features: Open Concept
Kitchen
- Features: Stone Counters, Cabinets White, Pantry Walk-In, View to Family Room
Heating
- Central, Forced Air, Natural Gas
Cooling
- Central Air, Ceiling Fan(s)
Appliances
- Included: Dishwasher, Disposal, Electric Range, Electric Water Heater, Microwave
- Laundry: Mud Room, Main Level
Features
- High Ceilings 9 ft Main, Beamed Ceilings, Walk-In Closet(s)
- Flooring: Hardwood, Ceramic Tile, Carpet, Other
- Windows: Double Pane Windows, Insulated Windows
- Basement: Crawl Space,Partial,Unfinished,Exterior Entry,Interior Entry
- Attic: Permanent Stairs
- Number of fireplaces: 3
- Fireplace features: Decorative
- Common walls with other units/homes: No Common Walls
Interior area
- Total structure area: 1,698
- Total interior livable area: 1,698 sqft
- Finished area above ground: 1,698
- Finished area below ground: 0
Property
Parking
- Total spaces: 2
- Parking features: Garage, Detached, Driveway
- Garage spaces: 2
- Has uncovered spaces: Yes
Accessibility
- Accessibility features: None
Features
- Levels: One
- Stories: 1
- Patio & porch: Front Porch, Patio
- Exterior features: Lighting, Storage
- Pool features: None
- Spa features: None
- Fencing: Back Yard,Chain Link
- Has view: Yes
- View description: Other
- Waterfront features: None
- Body of water: None
Lot
- Size: 10,193 sqft
- Dimensions: 75 X 146
- Features: Back Yard, Landscaped, Sloped, Front Yard
Details
- Additional structures: Garage(s), Shed(s)
- Additional parcels included: 14014000011488
- Parcel number: 14 014000010472
- Other equipment: Dehumidifier
- Horse amenities: None
Construction
Type & style
- Home type: SingleFamily
- Architectural style: Craftsman
- Property subtype: Single Family Residence, Residential
Materials
- Cement Siding, Brick Veneer
- Foundation: Block, Concrete Perimeter, Pillar/Post/Pier
- Roof: Composition
Condition
- Updated/Remodeled
- New construction: No
- Year built: 1920
Utilities & green energy
- Electric: 220 Volts in Garage
- Sewer: Public Sewer
- Water: Public
- Utilities for property: Cable Available, Electricity Available, Natural Gas Available, Phone Available
Green energy
- Energy efficient items: Insulation
- Energy generation: None
Community & neighborhood
Security
- Security features: Security System Owned, Security Lights, Smoke Detector(s), Carbon Monoxide Detector(s)
Community
- Community features: Near Beltline, Public Transportation, Park, Street Lights, Playground, Near Schools, Near Trails/Greenway, Sidewalks, Near Public Transport, Near Shopping
Location
- Region: Atlanta
- Subdivision: Mathewson
Other
Other facts
- Listing terms: Conventional,Cash
- Road surface type: Asphalt
Price history
| Date | Event | Price |
|---|---|---|
| 5/30/2023 | Sold | $416,300-5.4%$245/sqft |
Source: | ||
| 5/1/2023 | Pending sale | $440,000+3.5%$259/sqft |
Source: | ||
| 4/28/2023 | Price change | $425,000-3.4%$250/sqft |
Source: | ||
| 4/18/2023 | Listed for sale | $440,000+279.3%$259/sqft |
Source: | ||
| 1/19/2010 | Sold | $116,000+231.4%$68/sqft |
Source: Public Record Report a problem | ||
Public tax history
| Year | Property taxes | Tax assessment |
|---|---|---|
| 2024 | $1,289 -42.3% | $70,000 |
| 2023 | $2,233 -21.2% | $70,000 |
| 2022 | $2,833 +2.9% | $70,000 +3% |
Find assessor info on the county website
Neighborhood: West View
Nearby schools
GreatSchools rating
- 6/10Tuskegee Airman Global AcademyGrades: PK-5Distance: 1 mi
- 5/10Herman J. Russell West End AcademyGrades: 6-8Distance: 1.2 mi
- 2/10Booker T. Washington High SchoolGrades: 9-12Distance: 1 mi
Schools provided by the listing agent
- Elementary: Tuskegee Airman Global Academy
- Middle: Herman J. Russell West End Academy
- High: Booker T. Washington
Source: FMLS GA. This data may not be complete. We recommend contacting the local school district to confirm school assignments for this home.

Get pre-qualified for a loan
At Zillow Home Loans, we can pre-qualify you in as little as 5 minutes with no impact to your credit score.An equal housing lender. NMLS #10287.
Sell for more on Zillow
Get a free Zillow Showcase℠ listing and you could sell for .
$400,500
2% more+ $8,010
With Zillow Showcase(estimated)
$408,510