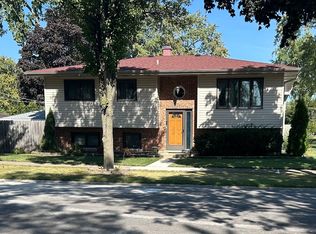Closed
$355,000
320 Marshall Rd, Bensenville, IL 60106
3beds
1,227sqft
Single Family Residence
Built in 1974
6,534 Square Feet Lot
$357,100 Zestimate®
$289/sqft
$2,496 Estimated rent
Home value
$357,100
$325,000 - $389,000
$2,496/mo
Zestimate® history
Loading...
Owner options
Explore your selling options
What's special
Amazing opportunity to own this split level home in the heart of Bensenville. From the moment you walk in you will be greeted by a bright and very spacious Living Room with Vaulted Ceilings and continue to the kitchen that was updated only a couple of years ago. Upper level offers three bedrooms and 1 bathroom. The lower level offers additional living space that can be used a family room with access to the large backyard. A detached 2 car garage and a large driveway for additional parking space. Home has O'hare noise reduction windows. Bathroom in Basement is a Full bath but it needs some work. Sold as-is.
Zillow last checked: 8 hours ago
Listing updated: November 09, 2025 at 12:18am
Listing courtesy of:
Lorena Ramirez-Carrillo 773-716-3799,
YUB Realty Inc
Bought with:
Ruben Salgado
Lomitas Real Estate
Source: MRED as distributed by MLS GRID,MLS#: 12406754
Facts & features
Interior
Bedrooms & bathrooms
- Bedrooms: 3
- Bathrooms: 2
- Full bathrooms: 2
Primary bedroom
- Features: Flooring (Carpet), Window Treatments (Blinds)
- Level: Second
- Area: 180 Square Feet
- Dimensions: 15X12
Bedroom 2
- Features: Flooring (Carpet), Window Treatments (Blinds)
- Level: Second
- Area: 120 Square Feet
- Dimensions: 12X10
Bedroom 3
- Features: Flooring (Carpet)
- Level: Second
- Area: 110 Square Feet
- Dimensions: 10X11
Family room
- Level: Lower
- Area: 180 Square Feet
- Dimensions: 10X18
Kitchen
- Features: Kitchen (Eating Area-Table Space, Pantry-Closet, Updated Kitchen), Flooring (Vinyl)
- Level: Main
- Area: 105 Square Feet
- Dimensions: 7X15
Laundry
- Level: Lower
- Area: 66 Square Feet
- Dimensions: 11X6
Living room
- Features: Flooring (Carpet), Window Treatments (Blinds)
- Level: Main
- Area: 285 Square Feet
- Dimensions: 15X19
Heating
- Natural Gas, Forced Air
Cooling
- Central Air
Appliances
- Included: Range, Microwave, Refrigerator, Washer, Dryer, Stainless Steel Appliance(s)
Features
- Cathedral Ceiling(s), Granite Counters
- Basement: None
Interior area
- Total structure area: 0
- Total interior livable area: 1,227 sqft
Property
Parking
- Total spaces: 2
- Parking features: Asphalt, Garage Door Opener, Garage Owned, Detached, Garage
- Garage spaces: 2
- Has uncovered spaces: Yes
Accessibility
- Accessibility features: No Disability Access
Features
- Levels: Tri-Level
Lot
- Size: 6,534 sqft
- Dimensions: 50X135X50X135
Details
- Parcel number: 0311306012
- Special conditions: None
Construction
Type & style
- Home type: SingleFamily
- Property subtype: Single Family Residence
Materials
- Vinyl Siding, Brick
- Foundation: Concrete Perimeter
- Roof: Asphalt
Condition
- New construction: No
- Year built: 1974
Utilities & green energy
- Electric: Circuit Breakers
- Sewer: Public Sewer
- Water: Public
Community & neighborhood
Location
- Region: Bensenville
Other
Other facts
- Listing terms: FHA
- Ownership: Fee Simple
Price history
| Date | Event | Price |
|---|---|---|
| 11/7/2025 | Sold | $355,000$289/sqft |
Source: | ||
| 9/26/2025 | Contingent | $355,000$289/sqft |
Source: | ||
| 8/27/2025 | Price change | $355,000-2.7%$289/sqft |
Source: | ||
| 6/29/2025 | Listed for sale | $365,000+14.1%$297/sqft |
Source: | ||
| 5/6/2024 | Sold | $320,000+6.7%$261/sqft |
Source: | ||
Public tax history
| Year | Property taxes | Tax assessment |
|---|---|---|
| 2024 | $6,668 +19.6% | $84,685 +8.8% |
| 2023 | $5,575 +0.1% | $77,850 +7.8% |
| 2022 | $5,572 +6% | $72,250 +4.4% |
Find assessor info on the county website
Neighborhood: 60106
Nearby schools
GreatSchools rating
- 6/10W a Johnson SchoolGrades: K-5Distance: 1.2 mi
- 6/10Blackhawk Middle SchoolGrades: 6-8Distance: 1 mi
- 5/10Fenton High SchoolGrades: 9-12Distance: 0.6 mi
Schools provided by the listing agent
- Elementary: W A Johnson Elementary School
- Middle: Blackhawk Middle School
- High: Fenton High School
- District: 2
Source: MRED as distributed by MLS GRID. This data may not be complete. We recommend contacting the local school district to confirm school assignments for this home.
Get a cash offer in 3 minutes
Find out how much your home could sell for in as little as 3 minutes with a no-obligation cash offer.
Estimated market value$357,100
Get a cash offer in 3 minutes
Find out how much your home could sell for in as little as 3 minutes with a no-obligation cash offer.
Estimated market value
$357,100
