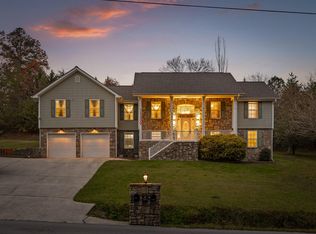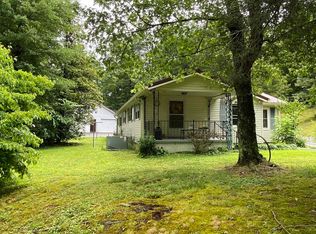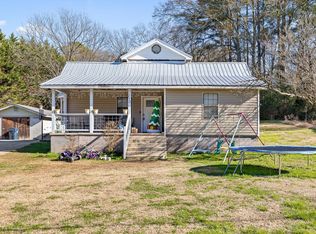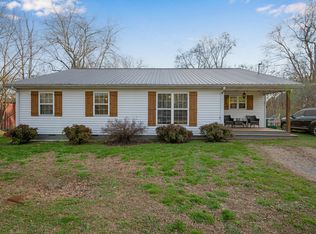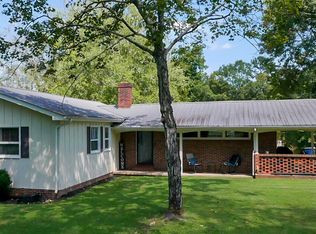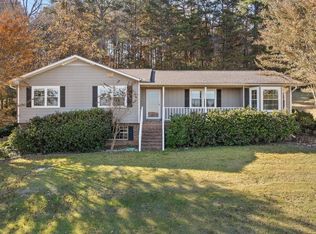Welcome to 320 Marble Top Rd in Chickamauga. This well-designed home features four bedrooms, including a primary suite on the main level, and two and a half bathrooms. The spacious living room offers a cathedral ceiling and a gas fireplace, creating a comfortable space for everyday living. The kitchen includes an eat-in area, and a back deck provides a convenient option for outdoor relaxation. The primary bathroom includes a jetted tub, and a bonus room upstairs adds more flexible space!*
For sale
Price cut: $10K (11/4)
$289,000
320 Marble Top Rd, Chickamauga, GA 30707
4beds
2,031sqft
Est.:
Single Family Residence
Built in 2007
0.72 Acres Lot
$288,600 Zestimate®
$142/sqft
$-- HOA
What's special
Gas fireplaceCathedral ceiling
- 246 days |
- 452 |
- 25 |
Zillow last checked: 8 hours ago
Listing updated: January 21, 2026 at 05:19am
Listed by:
Suzy Lawson 423-309-1627,
Better Homes and Gardens Real Estate Signature Brokers
Source: Greater Chattanooga Realtors,MLS#: 1513534
Tour with a local agent
Facts & features
Interior
Bedrooms & bathrooms
- Bedrooms: 4
- Bathrooms: 3
- Full bathrooms: 2
- 1/2 bathrooms: 1
Heating
- Central, Electric
Cooling
- Central Air, Electric
Appliances
- Included: Dishwasher, Free-Standing Range, Microwave
- Laundry: Lower Level, Laundry Room
Features
- Cathedral Ceiling(s), Double Vanity, Eat-in Kitchen, Pantry, Primary Downstairs, Walk-In Closet(s), Tub/shower Combo
- Flooring: Carpet, Tile, Engineered Hardwood
- Has basement: No
- Has fireplace: Yes
Interior area
- Total structure area: 2,031
- Total interior livable area: 2,031 sqft
- Finished area above ground: 2,031
Property
Parking
- Total spaces: 2
- Parking features: Driveway, Garage Door Opener, Garage Faces Front, Kitchen Level
- Attached garage spaces: 2
Features
- Levels: Two
- Patio & porch: Deck, Front Porch
- Exterior features: None
- Pool features: Above Ground
Lot
- Size: 0.72 Acres
- Dimensions: 156 x 200
Details
- Parcel number: 0109 053
Construction
Type & style
- Home type: SingleFamily
- Architectural style: Other
- Property subtype: Single Family Residence
Materials
- Vinyl Siding
- Foundation: Block
- Roof: Asphalt,Shingle
Condition
- New construction: No
- Year built: 2007
Utilities & green energy
- Sewer: Public Sewer
- Water: Public
- Utilities for property: Electricity Available, Phone Available, Sewer Connected, Water Available
Community & HOA
Community
- Subdivision: April Valley Ests
HOA
- Has HOA: No
Location
- Region: Chickamauga
Financial & listing details
- Price per square foot: $142/sqft
- Tax assessed value: $305,620
- Annual tax amount: $2,419
- Date on market: 1/21/2026
- Listing terms: Cash,Conventional,FHA,VA Loan
Estimated market value
$288,600
$274,000 - $303,000
$2,103/mo
Price history
Price history
| Date | Event | Price |
|---|---|---|
| 1/21/2026 | Listed for sale | $289,000$142/sqft |
Source: Greater Chattanooga Realtors #1513534 Report a problem | ||
| 12/12/2025 | Contingent | $289,000$142/sqft |
Source: Greater Chattanooga Realtors #1513534 Report a problem | ||
| 12/8/2025 | Listed for sale | $289,000$142/sqft |
Source: Greater Chattanooga Realtors #1513534 Report a problem | ||
| 12/3/2025 | Contingent | $289,000$142/sqft |
Source: Greater Chattanooga Realtors #1513534 Report a problem | ||
| 11/4/2025 | Price change | $289,000-3.3%$142/sqft |
Source: Greater Chattanooga Realtors #1513534 Report a problem | ||
Public tax history
Public tax history
| Year | Property taxes | Tax assessment |
|---|---|---|
| 2024 | $2,788 +2.3% | $122,248 +4.7% |
| 2023 | $2,724 +6.1% | $116,784 +14.8% |
| 2022 | $2,567 +19.2% | $101,751 +30.8% |
Find assessor info on the county website
BuyAbility℠ payment
Est. payment
$1,661/mo
Principal & interest
$1370
Property taxes
$190
Home insurance
$101
Climate risks
Neighborhood: 30707
Nearby schools
GreatSchools rating
- 6/10Cherokee Ridge Elementary SchoolGrades: PK-5Distance: 1.8 mi
- 4/10Chattanooga Valley Middle SchoolGrades: 6-8Distance: 3.4 mi
- 5/10Ridgeland High SchoolGrades: 9-12Distance: 4 mi
Schools provided by the listing agent
- Elementary: Cherokee Ridge Elementary
- Middle: Chattanooga Valley Middle
- High: Ridgeland High School
Source: Greater Chattanooga Realtors. This data may not be complete. We recommend contacting the local school district to confirm school assignments for this home.
