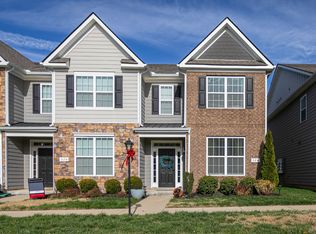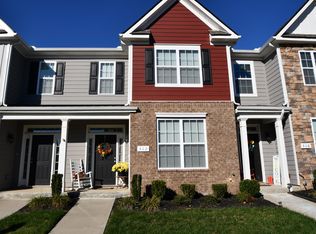Closed
$289,500
320 Manor Row, Pleasant View, TN 37146
3beds
1,784sqft
Townhouse, Residential, Condominium
Built in 2018
1,742.4 Square Feet Lot
$294,300 Zestimate®
$162/sqft
$2,248 Estimated rent
Home value
$294,300
$280,000 - $309,000
$2,248/mo
Zestimate® history
Loading...
Owner options
Explore your selling options
What's special
*Need assistance with closing costs? Seller is offering $5k credit toward Buyer Closing Costs or Rate Buy Down with acceptable offer.* Located in the gated community of the Enclave of Pleasant View, this property is close to the interstate, approximately 30 minutes to Nashville, and walking distance to Pleasant View Village for restaurant and retail options. This townhome welcomes you with 3 bedrooms and 3 full bathrooms, hardwoods on the main floor living area and stairs, tile in the bathrooms, carpet in the bedrooms and granite in the kitchen and bathrooms. Gas stove and water heater! All kitchen appliances to remain, along with washer and dryer. 2 dedicated parking spaces in the rear of the home.
Zillow last checked: 8 hours ago
Listing updated: February 22, 2023 at 10:41am
Listing Provided by:
Trisha Johnson 615-533-1475,
Reliant Realty ERA Powered
Bought with:
Amanda Thomas, 333610
Century 21 Premier
Source: RealTracs MLS as distributed by MLS GRID,MLS#: 2451637
Facts & features
Interior
Bedrooms & bathrooms
- Bedrooms: 3
- Bathrooms: 3
- Full bathrooms: 3
- Main level bedrooms: 1
Bedroom 1
- Area: 209 Square Feet
- Dimensions: 11x19
Bedroom 2
- Features: Bath
- Level: Bath
- Area: 143 Square Feet
- Dimensions: 11x13
Bedroom 3
- Area: 121 Square Feet
- Dimensions: 11x11
Dining room
- Features: Combination
- Level: Combination
- Area: 80 Square Feet
- Dimensions: 10x8
Kitchen
- Features: Pantry
- Level: Pantry
- Area: 117 Square Feet
- Dimensions: 9x13
Living room
- Features: Combination
- Level: Combination
- Area: 247 Square Feet
- Dimensions: 19x13
Heating
- Central, Natural Gas
Cooling
- Central Air, Electric
Appliances
- Included: Dishwasher, Dryer, Microwave, Refrigerator, Washer, Gas Oven, Gas Range
Features
- Ceiling Fan(s), Extra Closets, Smart Thermostat, Walk-In Closet(s)
- Flooring: Carpet, Wood, Tile
- Basement: Slab
- Has fireplace: No
- Common walls with other units/homes: 2+ Common Walls
Interior area
- Total structure area: 1,784
- Total interior livable area: 1,784 sqft
- Finished area above ground: 1,784
Property
Features
- Levels: One
- Stories: 2
Lot
- Size: 1,742 sqft
- Features: Level
Details
- Parcel number: 020C B 04900 000
- Special conditions: Standard
Construction
Type & style
- Home type: Townhouse
- Property subtype: Townhouse, Residential, Condominium
- Attached to another structure: Yes
Materials
- Fiber Cement
Condition
- New construction: No
- Year built: 2018
Utilities & green energy
- Sewer: STEP System
- Water: Private
- Utilities for property: Electricity Available, Water Available, Underground Utilities
Green energy
- Energy efficient items: Water Heater, Windows
- Water conservation: Low-Flow Fixtures
Community & neighborhood
Location
- Region: Pleasant View
- Subdivision: The Enclave Of Pleasant Vi
HOA & financial
HOA
- Has HOA: Yes
- HOA fee: $160 monthly
- Amenities included: Gated, Underground Utilities
- Services included: Maintenance Grounds, Trash
Price history
| Date | Event | Price |
|---|---|---|
| 2/21/2023 | Sold | $289,500$162/sqft |
Source: | ||
| 2/10/2023 | Pending sale | $289,500$162/sqft |
Source: | ||
| 1/17/2023 | Contingent | $289,500$162/sqft |
Source: | ||
| 1/9/2023 | Price change | $289,500-3.3%$162/sqft |
Source: | ||
| 11/11/2022 | Price change | $299,500-1.8%$168/sqft |
Source: | ||
Public tax history
| Year | Property taxes | Tax assessment |
|---|---|---|
| 2024 | $1,254 -4.9% | $78,775 +55.3% |
| 2023 | $1,318 +4.9% | $50,725 |
| 2022 | $1,256 | $50,725 |
Find assessor info on the county website
Neighborhood: 37146
Nearby schools
GreatSchools rating
- 7/10Pleasant View Elementary SchoolGrades: PK-4Distance: 1.2 mi
- 6/10Sycamore Middle SchoolGrades: 5-8Distance: 2.2 mi
- 7/10Sycamore High SchoolGrades: 9-12Distance: 2.2 mi
Schools provided by the listing agent
- Elementary: Pleasant View Elementary
- Middle: Sycamore Middle School
- High: Sycamore High School
Source: RealTracs MLS as distributed by MLS GRID. This data may not be complete. We recommend contacting the local school district to confirm school assignments for this home.
Get a cash offer in 3 minutes
Find out how much your home could sell for in as little as 3 minutes with a no-obligation cash offer.
Estimated market value
$294,300

