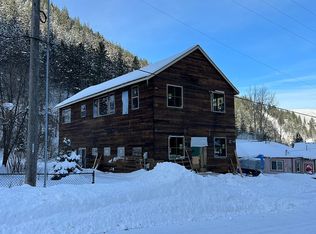Closed
Price Unknown
320 Main St, Wardner, ID 83837
4beds
3baths
3,932sqft
Single Family Residence
Built in 1902
8,276.4 Square Feet Lot
$708,100 Zestimate®
$--/sqft
$2,635 Estimated rent
Home value
$708,100
Estimated sales range
Not available
$2,635/mo
Zestimate® history
Loading...
Owner options
Explore your selling options
What's special
Incredible Remodel and High end luxury style at your ski or bike in Silver Mountain chalet!! Breathtaking forest valley to peak views from every window upstairs! This Silver Mountain Ski/bike/board in and out
property has luxury chalet vibes. Huge recreation room on the bottom floor that presents incredible potential for family activities. Projector screen for movie night capabilities, plus room for indoor table sports such as ping pong, billiards, shuffleboard, foosball, air hockey and more. Flare of the old structure with original beams sprinkled throughout gives a rustic feel while living in luxury. This property has the capability to host large family and friend gatherings while enjoying the Silver Mountain Ski resort in the winter and acclaimed award winning bike park in the summer. While not enjoying it with your loved ones the income potential of this property poses a great return for the investor with a vision. Ask for the projected income potential we've procured from professional local short term rental property managers! This is a special place for many reasons packaged and priced at value per square foot that you could not match if built today. Comes with engineered garage plans that the owner had made up!
Zillow last checked: 8 hours ago
Listing updated: July 25, 2025 at 02:04pm
Listed by:
Colton Haaker 208-215-4570,
Berkshire Hathaway HomeServices Jacklin Real Estate
Bought with:
Colton Haaker, SP56840
Berkshire Hathaway HomeServices Jacklin Real Estate
Source: Coeur d'Alene MLS,MLS#: 25-1426
Facts & features
Interior
Bedrooms & bathrooms
- Bedrooms: 4
- Bathrooms: 3
Heating
- Electric, Natural Gas, Furnace
Cooling
- Central Air
Appliances
- Included: Refrigerator, Range/Oven - Gas, Microwave, Disposal, Dishwasher
- Laundry: Electric Dryer Hookup
Features
- High Speed Internet
- Flooring: Wood, Tile
- Basement: None
- Has fireplace: Yes
- Fireplace features: Insert, Gas
- Common walls with other units/homes: No Common Walls
Interior area
- Total structure area: 3,932
- Total interior livable area: 3,932 sqft
Property
Parking
- Parking features: RV Parking - Open
Features
- Patio & porch: Covered Patio, Porch
- Exterior features: Lawn
- Has view: Yes
- View description: Mountain(s)
Lot
- Size: 8,276 sqft
- Features: Level
Details
- Additional parcels included: 5822
- Parcel number: RPE0050021024CA
- Zoning: Res
Construction
Type & style
- Home type: SingleFamily
- Property subtype: Single Family Residence
Materials
- Wood, Frame
- Foundation: Concrete Perimeter
- Roof: Composition
Condition
- Year built: 1902
- Major remodel year: 2024
Utilities & green energy
- Sewer: Public Sewer
- Water: Public
Green energy
- Energy efficient items: Windows
Community & neighborhood
Location
- Region: Wardner
- Subdivision: N/A
Other
Other facts
- Road surface type: Paved
Price history
| Date | Event | Price |
|---|---|---|
| 7/25/2025 | Sold | -- |
Source: | ||
| 6/18/2025 | Pending sale | $699,000$178/sqft |
Source: | ||
| 5/16/2025 | Price change | $699,000-12.5%$178/sqft |
Source: | ||
| 2/18/2025 | Listed for sale | $799,000-19.3%$203/sqft |
Source: | ||
| 12/10/2024 | Listing removed | $990,000$252/sqft |
Source: | ||
Public tax history
| Year | Property taxes | Tax assessment |
|---|---|---|
| 2025 | -- | $745,378 +170% |
| 2024 | $1,773 -16.6% | $276,088 +22.4% |
| 2023 | $2,127 +20% | $225,472 +46.6% |
Find assessor info on the county website
Neighborhood: 83837
Nearby schools
GreatSchools rating
- NAPinehurst Elementary SchoolGrades: PK-5Distance: 5.1 mi
- 2/10Kellogg Middle SchoolGrades: 6-8Distance: 1.3 mi
- 1/10Kellogg High SchoolGrades: 9-12Distance: 1.8 mi
