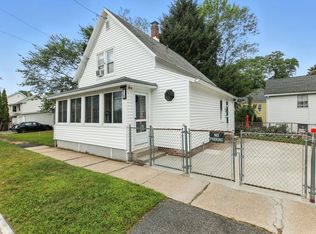Earn money while you sleep! This well maintained 2 Family is conveniently located in Indian Orchard. Both units have 2 Bedrooms, 1 Full bath, a spacious living room and a kitchen with a separate dining area! Enjoy additional benefits like a one car garage & off-street parking! Front yard is fenced in and the front of the home has a lovely porch with separate entrances. Each unit has separate utilities and their own separate laundry areas in the basement. Roof is only 8 years young! Both fridge and stove in 2nd floor unit are new and stainless steel! This investment property is a no-brainer!
This property is off market, which means it's not currently listed for sale or rent on Zillow. This may be different from what's available on other websites or public sources.
