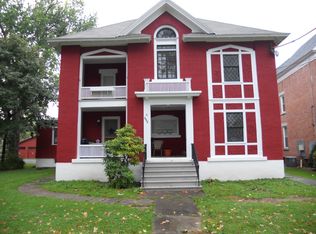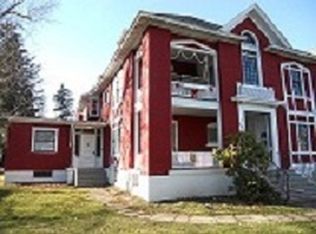A home of traditions. You'll be proud of this impressive 5 bedroom 2 1/2 bath Colonial. This home has hand crafted woodwork thoughout. Generous sized rooms. Many updates yet retains original charm.
This property is off market, which means it's not currently listed for sale or rent on Zillow. This may be different from what's available on other websites or public sources.

