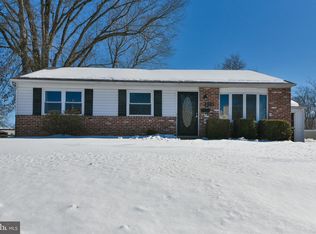Looking for a new place to call home? You're going to love this corner lot colonial that is situated on almost an acre with a HUGE back yard - talk about a "park-like setting!" Well maintained by its owners of almost 50 years, this home features a large living room, dining room, eat-in kitchen, family room, laundry room and powder room on the first floor. Upstairs are four nice size bedrooms, the main bedroom has a full bath with stall shower and there is another full bath off the hallway. There is access out to the incredible back yard off the family room. Conveniently located in the heart of Warminster with easy access to countless shopping, dining, and entertainment options. While you may opt to do some cosmetic work to add your personal touches to this home, it's entirely move-in ready like it is. Come visit 320 Magnolia and find your way home!
This property is off market, which means it's not currently listed for sale or rent on Zillow. This may be different from what's available on other websites or public sources.
