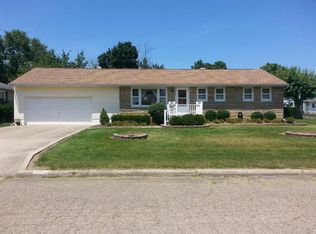Sold
$277,000
320 Lewis Rd, Circleville, OH 43113
4beds
2,129sqft
Single Family Residence
Built in 1955
10,193.04 Square Feet Lot
$278,200 Zestimate®
$130/sqft
$1,993 Estimated rent
Home value
$278,200
Estimated sales range
Not available
$1,993/mo
Zestimate® history
Loading...
Owner options
Explore your selling options
What's special
Beautifully updated home in a quiet neighborhood. This one level with a finished basement has so much to offer. You are greeted by a generous sized living room with built ins at one end that adds tons of charm. Down the hall leads you to 3 bedrooms and one bath. You enter the kitchen from the living room and that leads you to the open dining room. Step down into a foyer area which could be an office or play room then enter your own private master bedroom and master bath with an oversized walk in closet. The basement is partially finished and there is plenty of storage areas as well as the laundry room. Pool table in basement conveys with property. Whole house was remodeled and updated in 2021 but most recent updates done within the last 1 1/2 years are: new appliances, new roof, remodeled master bath, new flooring in other bath, fresh paint and more. OPEN HOUSE CANCELED!! Property is under contract. Home warranty included.
Zillow last checked: 8 hours ago
Listing updated: June 10, 2025 at 03:19pm
Listed by:
Shelly Fink,
Weichert Realtors Ron Neff Real Estate
Bought with:
Non Member
Non-Member
Source: Scioto Valley AOR,MLS#: 197821
Facts & features
Interior
Bedrooms & bathrooms
- Bedrooms: 4
- Bathrooms: 2
- Full bathrooms: 2
- Main level bathrooms: 2
- Main level bedrooms: 4
Bedroom 1
- Description: Flooring(Carpet)
- Level: Main
- Area: 156.21
- Dimensions: 12.3 x 12.7
Bedroom 2
- Description: Flooring(Carpet)
- Level: Main
- Area: 117.66
- Dimensions: 11.1 x 10.6
Bedroom 3
- Description: Flooring(Carpet)
- Level: Main
- Area: 207
- Dimensions: 15 x 13.8
Bedroom 4
- Description: Flooring(Carpet)
- Level: Main
- Area: 107.52
- Dimensions: 9.6 x 11.2
Bathroom 1
- Description: Flooring(Vinyl Plank)
- Level: Main
- Area: 61.62
- Dimensions: 7.8 x 7.9
Bathroom 2
- Description: Flooring(Vinyl Plank)
- Level: Main
- Area: 42.6
- Dimensions: 7.1 x 6
Dining room
- Description: Flooring(Linoleum)
- Level: Main
- Area: 104.37
- Dimensions: 7.1 x 14.7
Kitchen
- Description: Flooring(Linoleum)
- Level: Main
- Area: 185.22
- Dimensions: 12.6 x 14.7
Living room
- Description: Flooring(Carpet)
- Level: Main
- Area: 295.12
- Dimensions: 13.6 x 21.7
Heating
- Forced Air, Natural Gas
Cooling
- Central Air, Heat Pump
Appliances
- Included: Dishwasher, Range, Refrigerator, Gas Water Heater
- Laundry: Laundry Room
Features
- Ceiling Fan(s), Vaulted Ceiling(s), Pantry
- Flooring: Carpet, Linoleum, Vinyl Plank, Concrete
- Windows: Double Pane Windows
- Basement: Partially Finished
Interior area
- Total structure area: 2,129
- Total interior livable area: 2,129 sqft
Property
Parking
- Total spaces: 2.5
- Parking features: 2 1/2 Car, Asphalt
- Garage spaces: 2.5
- Has uncovered spaces: Yes
Features
- Levels: One
- Patio & porch: Covered, Patio
- Fencing: Fenced
Lot
- Size: 10,193 sqft
Details
- Additional structures: Shed(s)
- Parcel number: A0511190001500
Construction
Type & style
- Home type: SingleFamily
- Property subtype: Single Family Residence
Materials
- Vinyl Siding
- Roof: Asphalt
Condition
- Year built: 1955
Details
- Warranty included: Yes
Utilities & green energy
- Sewer: Public Sewer
- Water: Public
- Utilities for property: Cable/DSL
Community & neighborhood
Location
- Region: Circleville
- Subdivision: No Subdivision
Price history
Price history is unavailable.
Public tax history
| Year | Property taxes | Tax assessment |
|---|---|---|
| 2024 | $2,685 -3.4% | $76,760 |
| 2023 | $2,781 +21% | $76,760 +49.1% |
| 2022 | $2,298 +0.5% | $51,470 |
Find assessor info on the county website
Neighborhood: 43113
Nearby schools
GreatSchools rating
- 7/10Circleville Elementary SchoolGrades: PK-5Distance: 0.8 mi
- 4/10Everts Middle SchoolGrades: 6-8Distance: 0.9 mi
- 3/10Circleville High SchoolGrades: 9-12Distance: 1 mi
Schools provided by the listing agent
- Elementary: Circleville CSD
- Middle: Circleville CSD
- High: Circleville CSD
Source: Scioto Valley AOR. This data may not be complete. We recommend contacting the local school district to confirm school assignments for this home.
Get a cash offer in 3 minutes
Find out how much your home could sell for in as little as 3 minutes with a no-obligation cash offer.
Estimated market value$278,200
Get a cash offer in 3 minutes
Find out how much your home could sell for in as little as 3 minutes with a no-obligation cash offer.
Estimated market value
$278,200
