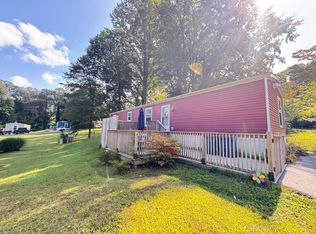Sold for $475,000
$475,000
320 Lees Bridge Rd, Nottingham, PA 19362
6beds
3,284sqft
Single Family Residence
Built in 1955
1.3 Acres Lot
$476,700 Zestimate®
$145/sqft
$3,249 Estimated rent
Home value
$476,700
$448,000 - $505,000
$3,249/mo
Zestimate® history
Loading...
Owner options
Explore your selling options
What's special
STUNNING HOMESTEAD ON 1.3 ACRES! This home is very spacious and a must see in person! This incredible property boasts of a main home with 6 spacious bedrooms, 3 full bathrooms, and beautifully updated features throughout. Enjoy the warmth of hardwood floors, modern fixtures, newer appliances and custom kitchen counters. The open layout includes a stunning sunroof and expansive porch and deck perfect for outdoor living. *RECENT UPGRADES:* - Roof, HVAC, and major components are all under 5 years old! The entire home has been meticulously maintained and updated and it will show in every corner of the home! A brand new septic system has been installed September 2025. DETACHED GARAGE & WORKSHOP: Large 2-car garage with an additional workshop space in the rear for projects and hobbies. LOWER LEVEL LIVING: Fully functional home with large eat-in kitchen, dining area, 2 additional bedrooms, living room, and additional storage rooms with outside access. This can be used as a rental home to make additional income; an in-law suite with endless possibilities! OUTDOOR PARADISE: Sit back and relax on your expansive 1.3-acre level lot, beautifully treelined and perfect for outdoor expansion and enjoyment. Don't miss this incredible opportunity! Check out the Virtual tour then contact us today to schedule a showing and/or explore finance options. Bring all offers today!
Zillow last checked: 8 hours ago
Listing updated: October 24, 2025 at 02:39am
Listed by:
Tony Brown 484-667-0525,
Realty One Group Restore
Bought with:
Claritza Narvaez-Brown, RS329576
Realty One Group Restore
Source: Bright MLS,MLS#: PACT2099098
Facts & features
Interior
Bedrooms & bathrooms
- Bedrooms: 6
- Bathrooms: 3
- Full bathrooms: 3
- Main level bathrooms: 2
- Main level bedrooms: 4
Basement
- Area: 1642
Heating
- Central, Heat Pump, Oil, Electric
Cooling
- Central Air, Electric
Appliances
- Included: Electric Water Heater
Features
- Basement: Finished,Exterior Entry,Rear Entrance,Walk-Out Access
- Has fireplace: No
Interior area
- Total structure area: 3,284
- Total interior livable area: 3,284 sqft
- Finished area above ground: 1,642
- Finished area below ground: 1,642
Property
Parking
- Total spaces: 10
- Parking features: Garage Door Opener, Garage Faces Front, Storage, Detached, Driveway
- Garage spaces: 2
- Uncovered spaces: 8
Accessibility
- Accessibility features: None
Features
- Levels: Two
- Stories: 2
- Pool features: None
Lot
- Size: 1.30 Acres
Details
- Additional structures: Above Grade, Below Grade
- Parcel number: 6802 0021.0200
- Zoning: RESIDENTIAL
- Special conditions: Standard
Construction
Type & style
- Home type: SingleFamily
- Architectural style: Ranch/Rambler
- Property subtype: Single Family Residence
Materials
- Stucco
- Foundation: Other
Condition
- New construction: No
- Year built: 1955
Utilities & green energy
- Sewer: On Site Septic
- Water: Well
Community & neighborhood
Location
- Region: Nottingham
- Subdivision: None Available
- Municipality: WEST NOTTINGHAM TWP
Other
Other facts
- Listing agreement: Exclusive Right To Sell
- Listing terms: Cash,Conventional,FHA,USDA Loan,VA Loan
- Ownership: Fee Simple
Price history
| Date | Event | Price |
|---|---|---|
| 10/24/2025 | Sold | $475,000-3%$145/sqft |
Source: | ||
| 10/9/2025 | Pending sale | $489,900$149/sqft |
Source: | ||
| 9/24/2025 | Contingent | $489,900$149/sqft |
Source: | ||
| 9/4/2025 | Price change | $489,900-0.9%$149/sqft |
Source: | ||
| 7/31/2025 | Price change | $494,500-1.1%$151/sqft |
Source: | ||
Public tax history
| Year | Property taxes | Tax assessment |
|---|---|---|
| 2025 | $5,224 +1.4% | $120,250 |
| 2024 | $5,151 +2.1% | $120,250 |
| 2023 | $5,042 +3.5% | $120,250 |
Find assessor info on the county website
Neighborhood: 19362
Nearby schools
GreatSchools rating
- NAJordan Bank SchoolGrades: KDistance: 4.6 mi
- 5/10Penn's Grove SchoolGrades: 7-8Distance: 4.6 mi
- 8/10Oxford Area High SchoolGrades: 9-12Distance: 5.2 mi
Schools provided by the listing agent
- District: Oxford Area
Source: Bright MLS. This data may not be complete. We recommend contacting the local school district to confirm school assignments for this home.
Get a cash offer in 3 minutes
Find out how much your home could sell for in as little as 3 minutes with a no-obligation cash offer.
Estimated market value$476,700
Get a cash offer in 3 minutes
Find out how much your home could sell for in as little as 3 minutes with a no-obligation cash offer.
Estimated market value
$476,700
