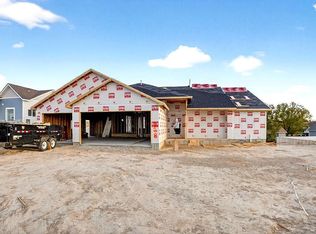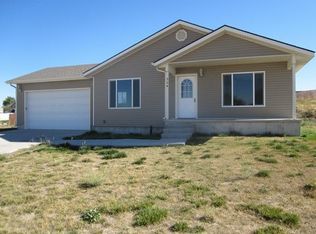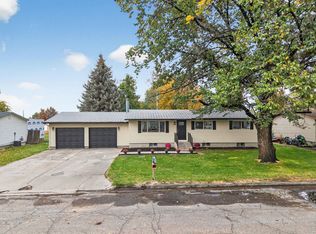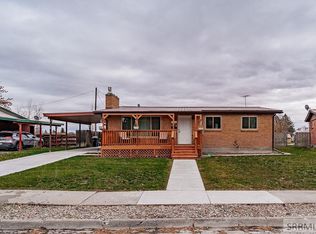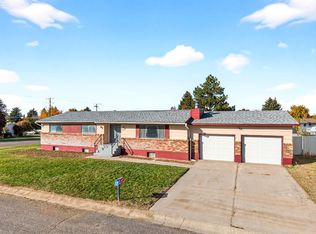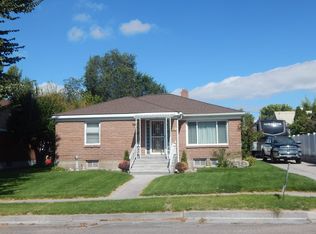Come check out this newer construction twin home with a spacious, open layout that combines the kitchen, dining, and living areas—perfect for everyday living or hosting guests. The primary suite includes its own private bathroom and a large walk-in closet. You’ll also find two more bedrooms, a second full bathroom, an unfinished basement ready for your future plans, and a 2-car garage. Exterior features include bronze windows, matching bronze garage doors, steel siding, stone, and stucco. Inside, enjoy luxury vinyl plank flooring, an upgraded carpet package, stainless steel appliances, gas heating, central A/C, and a cozy fireplace with stone detail. Conveniently located near interstate access and just minutes from outdoor recreation like boating and fishing.
Active
$359,900
320 Lakeview Rd, American Falls, ID 83211
3beds
2,823sqft
Est.:
Twin Home
Built in 2022
-- sqft lot
$-- Zestimate®
$127/sqft
$-- HOA
What's special
Spacious open layoutBronze garage doorsGas heatingStainless steel appliancesBronze windowsUpgraded carpet packageLarge walk-in closet
- 255 days |
- 289 |
- 7 |
Zillow last checked: 8 hours ago
Listing updated: December 26, 2025 at 05:07pm
Listed by:
Brock Klassen 208-269-6995,
Premier Properties Real Estate Co.
Source: PCTMLS,MLS#: 579235
Tour with a local agent
Facts & features
Interior
Bedrooms & bathrooms
- Bedrooms: 3
- Bathrooms: 2
- Full bathrooms: 2
- Main level bathrooms: 2
- Main level bedrooms: 3
Rooms
- Room types: Mud Room, Pantry
Kitchen
- Description: Main Level Kitchen(s): 1
- Level: Main
Living room
- Description: Main Level Living Room(s): 1
- Level: Main
Heating
- Natural Gas, Forced Air
Cooling
- Central Air
Appliances
- Included: Range/Oven, Refrigerator, Dishwasher, Microwave
- Laundry: Main Level
Features
- Basement: Full,Egress Windows
- Has fireplace: No
Interior area
- Total structure area: 2,823
- Total interior livable area: 2,823 sqft
Property
Parking
- Total spaces: 2
- Parking features: Attached, Driveway
- Attached garage spaces: 2
Features
- Patio & porch: Covered Porch, Patio
- Fencing: Vinyl,Full
Lot
- Size: 9,147.6 Square Feet
- Features: Near Lake, Near Schools, Sprinkler-Auto, Sprinkler System-Full, Established Lawn
Details
- Zoning description: City Zoning: Residential,County Zoning: Residential Rural
Construction
Type & style
- Home type: MultiFamily
- Architectural style: Ranch
- Property subtype: Twin Home
- Attached to another structure: Yes
Materials
- Stone, Stucco, Vinyl, Frame
- Foundation: Concrete Perimeter
- Roof: Architectural
Condition
- New construction: No
- Year built: 2022
Utilities & green energy
- Electric: Idaho Power, Circuit Breakers
- Sewer: Public Sewer
- Water: Public
Community & HOA
Community
- Subdivision: Salisbury Tracts
HOA
- Amenities included: None
Location
- Region: American Falls
Financial & listing details
- Price per square foot: $127/sqft
- Annual tax amount: $6,290
- Date on market: 5/6/2025
- Listing terms: Cash,Conventional,FHA,VA Loan,IFHA
- Electric utility on property: Yes
Estimated market value
Not available
Estimated sales range
Not available
$1,538/mo
Price history
Price history
| Date | Event | Price |
|---|---|---|
| 9/24/2025 | Price change | $359,900-1.4%$127/sqft |
Source: | ||
| 5/6/2025 | Listed for sale | $364,900-3.7%$129/sqft |
Source: | ||
| 4/2/2025 | Listing removed | $379,000$134/sqft |
Source: | ||
| 12/10/2024 | Price change | $379,000-2.6%$134/sqft |
Source: | ||
| 9/6/2024 | Listed for sale | $389,000+6%$138/sqft |
Source: | ||
Public tax history
Public tax history
Tax history is unavailable.BuyAbility℠ payment
Est. payment
$2,062/mo
Principal & interest
$1690
Property taxes
$246
Home insurance
$126
Climate risks
Neighborhood: 83211
Nearby schools
GreatSchools rating
- 3/10J.R. Simplot Elementary SchoolGrades: 3-5Distance: 1.2 mi
- 2/10William Thomas Middle SchoolGrades: 6-8Distance: 0.6 mi
- 4/10American Falls High SchoolGrades: 9-12Distance: 2.2 mi
Schools provided by the listing agent
- Elementary: Hillcrest
- Middle: William Thomas
- High: American Falls
Source: PCTMLS. This data may not be complete. We recommend contacting the local school district to confirm school assignments for this home.
- Loading
- Loading
