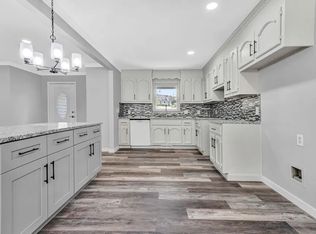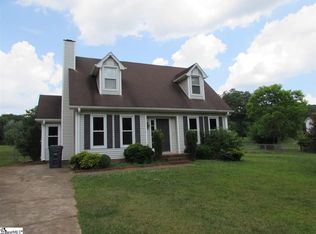They don't build 'em like this anymore! Room to Grow and Roam when you own this 4000+ sq ft solid brick ranch sporting 4 large bedrooms, 3 full baths, with recent roof, brand new central heat and air conditioning, workshop ,2 carports, 2 car garage on 3.5 acres. Talk about quiet! Even though you are a mile from SC81 in the wonderful and sought after Wren school district, leave the noisy streets of Greenville to the relaxing sounds of birds singing, bees buzzing and winds whispering in the pines (and plenty of hardwoods as well). This home has a large family den (20x14) focused around a wood burning fireplace, which also leads out a set of glass doors to a covered deck, from which you can commune with nature without the sun or rain beating down on you. For more robust relaxing and entertaining, the full walk out basement (1726 sq ft) features a full finished family area (25x15), an office area (16x16) and a 4th bedroom , with lots of closets and storage space including a full bathroom. Behind the office is the utility room (14x14), providing indoor access to the water heater, and fireplace ash door. The kitchen with attached breakfast area is huge for the day it was built and still is today. The kitchen is updated with cook-top range, wall oven, fridge, dishwasher. Brand new flooring, paint and trim in kitchen as well. The kitchen serves the neighboring formal dining room. . The master bedroom has two closets that surround a built-in burl wood chest of drawers. This is a unique feature that I haven't seen since the Frank Lloyd Wright houses I viewed as a boy in Chicago. The master bedroom contains an en-suite full bathroom. This is also a handyman's heaven. Behind the 2 vehicle detached carport, is a workshop/storage building (20x20). One wall of the garage is floor to ceiling shelving and the lower level utility room (14x14) has work benches so you need not go out in the rain to work. With 3.5 acres, there is plenty of room to landscape as well as garden. Kids or adults can enjoy hanging out in the Tree House and sit around the fire pit and roast some marshmallows! You are certain not to tire of this fantastic home. Only minutes from shopping, work, community and the expressway that seems like hours from the noisy city, we are confident you will find this the home you will never want to leave.
This property is off market, which means it's not currently listed for sale or rent on Zillow. This may be different from what's available on other websites or public sources.

