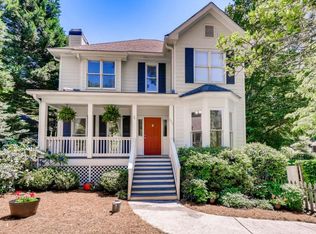Closed
Street View
$926,750
320 Kirk Rd, Decatur, GA 30030
4beds
2,933sqft
Single Family Residence, Residential
Built in 1990
8,712 Square Feet Lot
$891,900 Zestimate®
$316/sqft
$3,971 Estimated rent
Home value
$891,900
$812,000 - $972,000
$3,971/mo
Zestimate® history
Loading...
Owner options
Explore your selling options
What's special
Welcome to Your Dream Home in the Heart of Decatur! Discover this thoughtfully designed 4-bedroom, 3-bathroom home nestled in the highly sought-after Winnona Park neighborhood, where unparalleled walkability meets vibrant community living. As you enter, you’ll be greeted by hardwood floors that flow through a bright and airy living room, a charming dining area, and a cozy family room—perfect for both relaxation and entertaining. The updated kitchen, featuring with double ovens overlooks a spacious deck and a serene backyard with lush forest views, creating an ideal setting for year round gatherings and outdoor enjoyment. The fully fenced backyard offers privacy and space to play, making it a perfect retreat. Upstairs, you’ll find four inviting bedrooms, each equipped with generous closets and treeline views. The light filled owner’s suite has casement windows, space for a sitting area, a walk-in closet, and a spacious en-suite bathroom. Additionally, on the lower level, the large basement bonus room is a versatile space that can serve as a media room, recreation area, or home office—tailored to fit your lifestyle. The one-car garage provides ample storage for bikes, outdoor gear, and more. Enjoy the convenience of being just walking distance to Oakhurst Village, downtown Decatur, and a variety of James Beard award-winning restaurants, festivals, and community events. With Winnona Park Elementary just four blocks from your doorstep and the exciting upcoming development of Legacy Park featuring recreational facilities nearby, this home truly offers the best of Decatur living. Don’t miss this incredible opportunity to join a close-knit community and embrace your best life in Decatur!
Zillow last checked: 8 hours ago
Listing updated: June 05, 2025 at 11:58am
Listing Provided by:
Drew Newman,
Keller Williams Realty Metro Atlanta 404-564-5560
Bought with:
Drew Newman, 396973
Keller Williams Realty Metro Atlanta
Source: FMLS GA,MLS#: 7579897
Facts & features
Interior
Bedrooms & bathrooms
- Bedrooms: 4
- Bathrooms: 3
- Full bathrooms: 3
- Main level bathrooms: 1
Primary bedroom
- Features: Oversized Master
- Level: Oversized Master
Bedroom
- Features: Oversized Master
Primary bathroom
- Features: Double Vanity, Tub/Shower Combo
Dining room
- Features: Separate Dining Room
Kitchen
- Features: Breakfast Room, Cabinets White, Kitchen Island, Solid Surface Counters, View to Family Room
Heating
- Central, Forced Air, Natural Gas
Cooling
- Ceiling Fan(s), Central Air
Appliances
- Included: Dishwasher, Double Oven, Electric Water Heater, ENERGY STAR Qualified Appliances, Gas Cooktop, Refrigerator, Washer
- Laundry: Laundry Room
Features
- Bookcases
- Flooring: Carpet, Hardwood, Tile
- Windows: None
- Basement: Finished,Interior Entry,Walk-Out Access
- Attic: Permanent Stairs
- Number of fireplaces: 1
- Fireplace features: Gas Starter
- Common walls with other units/homes: No Common Walls
Interior area
- Total structure area: 2,933
- Total interior livable area: 2,933 sqft
Property
Parking
- Total spaces: 4
- Parking features: Driveway, Garage, Garage Door Opener, Garage Faces Rear
- Garage spaces: 1
- Has uncovered spaces: Yes
Accessibility
- Accessibility features: None
Features
- Levels: Three Or More
- Patio & porch: Deck, Wrap Around
- Exterior features: Gas Grill, Rear Stairs
- Pool features: None
- Spa features: None
- Fencing: Back Yard,Chain Link
- Has view: Yes
- View description: City, Trees/Woods
- Waterfront features: None
- Body of water: None
Lot
- Size: 8,712 sqft
- Dimensions: 73x108x75x139
- Features: Back Yard, Private
Details
- Additional structures: None
- Parcel number: 15 214 01 120
- Other equipment: Dehumidifier
- Horse amenities: None
Construction
Type & style
- Home type: SingleFamily
- Architectural style: Traditional
- Property subtype: Single Family Residence, Residential
Materials
- Brick, HardiPlank Type, Spray Foam Insulation
- Foundation: Block
- Roof: Composition
Condition
- Resale
- New construction: No
- Year built: 1990
Utilities & green energy
- Electric: 110 Volts
- Sewer: Public Sewer
- Water: Public
- Utilities for property: Cable Available, Electricity Available, Natural Gas Available, Phone Available, Sewer Available, Water Available
Green energy
- Energy efficient items: None
- Energy generation: None
Community & neighborhood
Security
- Security features: Fire Alarm, Security System Owned, Smoke Detector(s)
Community
- Community features: Near Shopping, Near Trails/Greenway
Location
- Region: Decatur
- Subdivision: Winnona Park
Other
Other facts
- Road surface type: Asphalt
Price history
| Date | Event | Price |
|---|---|---|
| 6/3/2025 | Sold | $926,750+9%$316/sqft |
Source: | ||
| 5/29/2025 | Pending sale | $850,000$290/sqft |
Source: | ||
| 5/15/2025 | Listed for sale | $850,000+60.7%$290/sqft |
Source: | ||
| 8/29/2013 | Listing removed | $529,000$180/sqft |
Source: Visual Tour #7081078 Report a problem | ||
| 7/25/2013 | Listed for sale | $529,000-0.4%$180/sqft |
Source: Visual Tour #7081078 Report a problem | ||
Public tax history
| Year | Property taxes | Tax assessment |
|---|---|---|
| 2025 | $27,553 +8.5% | $360,760 +3.6% |
| 2024 | $25,393 +744% | $348,160 +11.4% |
| 2023 | $3,008 +19.9% | $312,440 +18.4% |
Find assessor info on the county website
Neighborhood: Winnona Park
Nearby schools
GreatSchools rating
- NAWinnona Park Elementary SchoolGrades: PK-2Distance: 0.3 mi
- 8/10Beacon Hill Middle SchoolGrades: 6-8Distance: 0.6 mi
- 9/10Decatur High SchoolGrades: 9-12Distance: 0.7 mi
Schools provided by the listing agent
- Elementary: Winnona Park/Talley Street
- Middle: Beacon Hill
- High: Decatur
Source: FMLS GA. This data may not be complete. We recommend contacting the local school district to confirm school assignments for this home.
Get a cash offer in 3 minutes
Find out how much your home could sell for in as little as 3 minutes with a no-obligation cash offer.
Estimated market value$891,900
Get a cash offer in 3 minutes
Find out how much your home could sell for in as little as 3 minutes with a no-obligation cash offer.
Estimated market value
$891,900
