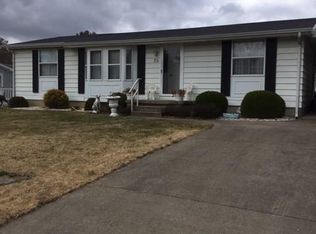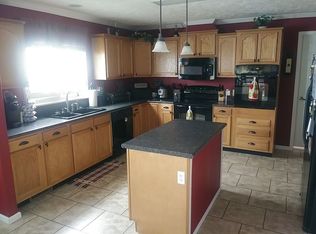Closed
Listing Provided by:
Chad Wilkins 618-214-0953,
Real Broker LLC
Bought with: Zdefault Office
$125,000
320 Kell Rd, Salem, IL 62881
3beds
1,800sqft
Single Family Residence
Built in 2007
10,105.92 Square Feet Lot
$158,900 Zestimate®
$69/sqft
$1,858 Estimated rent
Home value
$158,900
$143,000 - $175,000
$1,858/mo
Zestimate® history
Loading...
Owner options
Explore your selling options
What's special
Welcome to this well built home manufactured by Deer Valley Home Builders. This 3 bed 2 bath home is located just minutes from downtown Salem and is situated in the Selmaville School District. Walking through the 1800 square feet you will find a very comfortable and classy feeling home. The master bedroom features an island bathtub and a full walkthrough closer as well as double sinks. There is a detached 25' x 30' garage as well as a 10' x 12' portable building with a work bench. The shed has outlets and a breaker box but still needs power ran to it. Don't wait to long to schedule you're showing. This home won't last long!
Zillow last checked: 8 hours ago
Listing updated: April 28, 2025 at 06:01pm
Listing Provided by:
Chad Wilkins 618-214-0953,
Real Broker LLC
Bought with:
Default Zmember
Zdefault Office
Source: MARIS,MLS#: 23041864 Originating MLS: Southwestern Illinois Board of REALTORS
Originating MLS: Southwestern Illinois Board of REALTORS
Facts & features
Interior
Bedrooms & bathrooms
- Bedrooms: 3
- Bathrooms: 2
- Full bathrooms: 2
- Main level bathrooms: 2
- Main level bedrooms: 3
Heating
- Forced Air, Electric
Cooling
- Central Air, Electric
Appliances
- Included: Electric Range, Electric Oven, Refrigerator, Oven, Electric Water Heater
Features
- Kitchen/Dining Room Combo, Kitchen Island, Eat-in Kitchen, Workshop/Hobby Area, Double Vanity, Tub
- Basement: None
- Has fireplace: No
- Fireplace features: None
Interior area
- Total structure area: 1,800
- Total interior livable area: 1,800 sqft
- Finished area above ground: 1,800
Property
Parking
- Total spaces: 2
- Parking features: Detached
- Garage spaces: 2
Features
- Levels: One
Lot
- Size: 10,105 sqft
- Dimensions: 65 x 150
- Features: Adjoins Common Ground
Details
- Additional structures: Outbuilding
- Parcel number: 1100022110
- Special conditions: Standard
Construction
Type & style
- Home type: SingleFamily
- Architectural style: Traditional
- Property subtype: Single Family Residence
Materials
- Vinyl Siding
Condition
- Year built: 2007
Utilities & green energy
- Sewer: Public Sewer
- Water: Public
Community & neighborhood
Location
- Region: Salem
- Subdivision: South Gate Mobile Home Sub
Other
Other facts
- Listing terms: Cash,Conventional,FHA,USDA Loan,VA Loan
- Ownership: Private
- Road surface type: Gravel
Price history
| Date | Event | Price |
|---|---|---|
| 10/13/2023 | Sold | $125,000-10.7%$69/sqft |
Source: | ||
| 8/8/2023 | Pending sale | $140,000$78/sqft |
Source: | ||
| 7/17/2023 | Listed for sale | $140,000$78/sqft |
Source: | ||
Public tax history
Tax history is unavailable.
Neighborhood: 62881
Nearby schools
GreatSchools rating
- 7/10Franklin Park Middle SchoolGrades: PK,4-8Distance: 2.3 mi
- 6/10Salem Community High SchoolGrades: 9-12Distance: 2.2 mi
- 8/10Hawthorn Elementary SchoolGrades: K-3Distance: 2.3 mi
Schools provided by the listing agent
- Elementary: Selmaville Csd #10
- Middle: Selmaville Csd #10
- High: Salem Community
Source: MARIS. This data may not be complete. We recommend contacting the local school district to confirm school assignments for this home.

Get pre-qualified for a loan
At Zillow Home Loans, we can pre-qualify you in as little as 5 minutes with no impact to your credit score.An equal housing lender. NMLS #10287.

