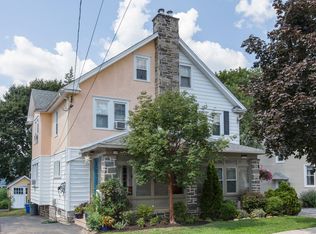Sold for $625,000
$625,000
320 Kathmere Rd, Havertown, PA 19083
4beds
2,255sqft
Single Family Residence
Built in 1924
6,534 Square Feet Lot
$644,400 Zestimate®
$277/sqft
$2,663 Estimated rent
Home value
$644,400
$580,000 - $715,000
$2,663/mo
Zestimate® history
Loading...
Owner options
Explore your selling options
What's special
A true gem in Haverford Township! Welcome to 320 Kathmere Road, freshly painted and landscaped, a traditional 4 bed, 1.5 bath home with over 2,200 sqft of living space. Conveniently located in the heart of the highly sought after “Brookline” neighborhood. Greeted by a large covered front porch, step inside to a formal living room filled with natural light, oak hardwood floors, recessed lighting, custom plantation shutters and stone fireplace with gas insert. Flowing into the modern and updated kitchen, surrounded by high end cherry cabinets with endless storage, granite countertops, bar seating, stainless steel appliances and space for a full dining room table and chairs. Through two glass French doors is the family room, a custom addition with vaulted ceilings, plantation shutters, tons of windows, natural light and access to the newer raised trex deck and stunning backyard! The second floor offers 3 well-proportioned bedrooms with large closets, a full bath with tub shower and everyone’s favorite, full sized “upstairs laundry” with additional storage space! The third floor is currently being used as the primary bedroom. This flex space offers so much with the potential for a bedroom, office, playroom, storage or whatever your heart desires! Downstairs is a fully finished basement with half bath, wall to wall carpeting, utility closet with new boiler and new water heater, this home truly has it all. Outside is a fully fenced-in large backyard, newer raised trex deck with storage below, garage and expanded driveway for extra parking. Other highlights include a new mini split system offering central air and heat pump option, custom window treatments, professional landscaping, new electric panel, and new sewage pump for basement bathroom. This property has been so well maintained by its current ownership, one you’ll be very proud to call your own. Take advantage of this amazing Havertown location and walk to Chatham Elementary, Brookline Boulevard, The Grange Estate mansion, walking trails, parks, playground, public transportation and all that Haverford Township has to give. This is truly a rare find! Make your appointment today before it’s too late!
Zillow last checked: 8 hours ago
Listing updated: May 07, 2025 at 05:03pm
Listed by:
Dylan Ostrow 610-212-8880,
Keller Williams Main Line,
Co-Listing Agent: Erica L Deuschle 610-608-2570,
Keller Williams Main Line
Bought with:
John Port, RS299826
Long & Foster Real Estate, Inc.
Craig Dawson, RS287454
Long & Foster Real Estate, Inc.
Source: Bright MLS,MLS#: PADE2087330
Facts & features
Interior
Bedrooms & bathrooms
- Bedrooms: 4
- Bathrooms: 2
- Full bathrooms: 1
- 1/2 bathrooms: 1
Basement
- Area: 0
Heating
- Hot Water, Natural Gas
Cooling
- Central Air, Electric
Appliances
- Included: Microwave, Dishwasher, Dryer, Oven/Range - Electric, Refrigerator, Stainless Steel Appliance(s), Washer, Gas Water Heater
- Laundry: Upper Level
Features
- Bathroom - Tub Shower, Breakfast Area, Built-in Features, Ceiling Fan(s), Chair Railings, Combination Dining/Living, Combination Kitchen/Dining, Combination Kitchen/Living, Crown Molding, Dining Area, Open Floorplan, Kitchen - Gourmet, Recessed Lighting, Upgraded Countertops
- Flooring: Carpet, Wood
- Basement: Finished
- Number of fireplaces: 1
- Fireplace features: Gas/Propane
Interior area
- Total structure area: 2,255
- Total interior livable area: 2,255 sqft
- Finished area above ground: 2,255
- Finished area below ground: 0
Property
Parking
- Total spaces: 4
- Parking features: Driveway, On Street
- Uncovered spaces: 4
Accessibility
- Accessibility features: None
Features
- Levels: Three
- Stories: 3
- Exterior features: Extensive Hardscape, Lighting, Rain Gutters, Storage, Sidewalks, Street Lights
- Pool features: None
- Fencing: Vinyl,Full
Lot
- Size: 6,534 sqft
- Dimensions: 50.00 x 125.00
Details
- Additional structures: Above Grade, Below Grade
- Parcel number: 22070075100
- Zoning: R10
- Special conditions: Standard
Construction
Type & style
- Home type: SingleFamily
- Architectural style: Colonial
- Property subtype: Single Family Residence
Materials
- Vinyl Siding
- Foundation: Stone
Condition
- New construction: No
- Year built: 1924
Utilities & green energy
- Sewer: Public Sewer
- Water: Public
Community & neighborhood
Location
- Region: Havertown
- Subdivision: Brookline
- Municipality: HAVERFORD TWP
Other
Other facts
- Listing agreement: Exclusive Right To Sell
- Ownership: Fee Simple
Price history
| Date | Event | Price |
|---|---|---|
| 5/7/2025 | Sold | $625,000+4.2%$277/sqft |
Source: | ||
| 4/21/2025 | Pending sale | $599,900$266/sqft |
Source: | ||
| 4/3/2025 | Contingent | $599,900$266/sqft |
Source: | ||
| 4/3/2025 | Listed for sale | $599,900+69%$266/sqft |
Source: | ||
| 8/3/2015 | Sold | $355,000-2.7%$157/sqft |
Source: Public Record Report a problem | ||
Public tax history
| Year | Property taxes | Tax assessment |
|---|---|---|
| 2025 | $9,472 +6.2% | $346,790 |
| 2024 | $8,917 +2.9% | $346,790 |
| 2023 | $8,664 +2.4% | $346,790 |
Find assessor info on the county website
Neighborhood: 19083
Nearby schools
GreatSchools rating
- 8/10Chatham Park El SchoolGrades: K-5Distance: 0.5 mi
- 9/10Haverford Middle SchoolGrades: 6-8Distance: 0.4 mi
- 10/10Haverford Senior High SchoolGrades: 9-12Distance: 0.2 mi
Schools provided by the listing agent
- District: Haverford Township
Source: Bright MLS. This data may not be complete. We recommend contacting the local school district to confirm school assignments for this home.
Get a cash offer in 3 minutes
Find out how much your home could sell for in as little as 3 minutes with a no-obligation cash offer.
Estimated market value$644,400
Get a cash offer in 3 minutes
Find out how much your home could sell for in as little as 3 minutes with a no-obligation cash offer.
Estimated market value
$644,400
