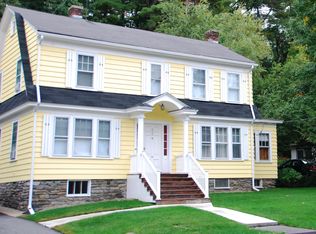Mint condition best describes this lovely 2bed, 1 bth Dormered Cape, freshly painted throughout, updated eat-in-kitchen featuring beautiful maple cabinets, full appliance package. There are gleaming hardwood floors in the formal dining room, the front to back fireplaced living room accented with lovely sconces, and the bedrooms. Also renovated is the bathroom with all new Pex plumbing. Property has an enclosed porch off living room, a walkout basement leading to the yard and a one car garage. There is a potential for a 3rd bedroom by enclosing formal dining room.The fresh start you've been waiting for is what you get with this One! 1st showing at Open House on Thursday, April 18th from 6pm-7:30pm
This property is off market, which means it's not currently listed for sale or rent on Zillow. This may be different from what's available on other websites or public sources.
