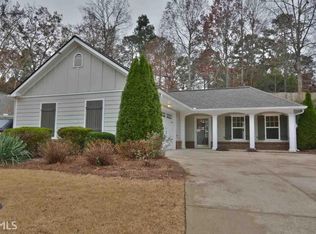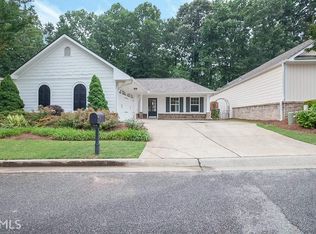Closed
$446,000
320 Jessica Way, Canton, GA 30114
2beds
1,747sqft
Single Family Residence
Built in 2004
8,276.4 Square Feet Lot
$436,600 Zestimate®
$255/sqft
$1,962 Estimated rent
Home value
$436,600
$406,000 - $467,000
$1,962/mo
Zestimate® history
Loading...
Owner options
Explore your selling options
What's special
IMMACULATE, MOVE-IN READY STEP-LESS RANCH! This beauty boasts open floor plan, beautiful updated hardwoods, neutral fresh paint palate, home office, open family room (newer gas logs) & large/open dining area accented by vaulted ceilings; spacious kitchen has plenty of cabinet storage, upgraded countertops, upgraded stainless steel appliances & pantry; extra room for entertaining in the upgraded enclosed sunroom; owners suite features sitting area & vaulted ceilings; owners bath offers double vanities, walk-in shower, jetted tub & large walk-in closet; large spare bedroom with full bath. Don't miss gorgeously renovated outdoor entertaining area with top of line Green Egg & professional griddle! Plus the home has newer gutters/guards, tankless water heater, newer flooring & is situated on the end of a quiet cul-de-sac! ALL this along with resort style neighborhood amenities--2 clubhouses, 6 tennis courts, basketball court, soccer field, 2 playgrounds, 5 pools, 2 waterslides, 5 acre lake & numerous hiking trails! Truly have to see this home & neighborhood to appreciate ALL they have to offer!
Zillow last checked: 8 hours ago
Listing updated: March 18, 2025 at 01:53pm
Listed by:
Carl H Hawthorne 404-403-1789,
Atlanta Communities
Bought with:
Veronique Taylor, 327051
Redfin Corporation
Source: GAMLS,MLS#: 10454261
Facts & features
Interior
Bedrooms & bathrooms
- Bedrooms: 2
- Bathrooms: 2
- Full bathrooms: 2
- Main level bathrooms: 2
- Main level bedrooms: 2
Kitchen
- Features: Breakfast Bar, Pantry
Heating
- Central, Natural Gas
Cooling
- Ceiling Fan(s), Central Air
Appliances
- Included: Dishwasher, Disposal, Gas Water Heater, Microwave, Refrigerator
- Laundry: In Hall, Laundry Closet
Features
- Master On Main Level, Separate Shower, Vaulted Ceiling(s), Walk-In Closet(s)
- Flooring: Carpet, Hardwood, Tile
- Basement: None
- Number of fireplaces: 1
- Fireplace features: Gas Log
- Common walls with other units/homes: No Common Walls
Interior area
- Total structure area: 1,747
- Total interior livable area: 1,747 sqft
- Finished area above ground: 1,747
- Finished area below ground: 0
Property
Parking
- Parking features: Garage, Garage Door Opener
- Has garage: Yes
Features
- Levels: One
- Stories: 1
- Patio & porch: Patio
- Exterior features: Sprinkler System
- Fencing: Back Yard,Fenced,Wood
- Body of water: None
Lot
- Size: 8,276 sqft
- Features: Cul-De-Sac, Level, Private
Details
- Additional structures: Outdoor Kitchen
- Parcel number: 14N12H 075
Construction
Type & style
- Home type: SingleFamily
- Architectural style: Ranch
- Property subtype: Single Family Residence
Materials
- Concrete
- Foundation: Slab
- Roof: Composition
Condition
- Resale
- New construction: No
- Year built: 2004
Utilities & green energy
- Sewer: Public Sewer
- Water: Public
- Utilities for property: Cable Available, Electricity Available, High Speed Internet, Natural Gas Available, Phone Available, Sewer Available, Underground Utilities, Water Available
Green energy
- Energy efficient items: Appliances
Community & neighborhood
Community
- Community features: Clubhouse, Fitness Center, Lake, Park, Playground, Pool, Sidewalks, Swim Team, Tennis Court(s)
Location
- Region: Canton
- Subdivision: River Green
HOA & financial
HOA
- Has HOA: Yes
- Services included: Maintenance Grounds
Other
Other facts
- Listing agreement: Exclusive Right To Sell
Price history
| Date | Event | Price |
|---|---|---|
| 3/18/2025 | Sold | $446,000-0.9%$255/sqft |
Source: | ||
| 2/27/2025 | Pending sale | $450,000$258/sqft |
Source: | ||
| 2/6/2025 | Listed for sale | $450,000+128.4%$258/sqft |
Source: | ||
| 12/5/2014 | Sold | $197,000-4.4%$113/sqft |
Source: | ||
| 11/6/2014 | Pending sale | $206,000$118/sqft |
Source: BHHS Georgia Properties-Cherokee #5341234 Report a problem | ||
Public tax history
| Year | Property taxes | Tax assessment |
|---|---|---|
| 2025 | $635 -0.9% | $165,640 +6.4% |
| 2024 | $640 +2.3% | $155,640 +1.9% |
| 2023 | $626 +29.5% | $152,800 +19.3% |
Find assessor info on the county website
Neighborhood: 30114
Nearby schools
GreatSchools rating
- 8/10J. Knox Elementary SchoolGrades: PK-5Distance: 0.3 mi
- 7/10Teasley Middle SchoolGrades: 6-8Distance: 4.2 mi
- 7/10Cherokee High SchoolGrades: 9-12Distance: 2 mi
Schools provided by the listing agent
- Elementary: Knox
- Middle: Teasley
- High: Cherokee
Source: GAMLS. This data may not be complete. We recommend contacting the local school district to confirm school assignments for this home.
Get a cash offer in 3 minutes
Find out how much your home could sell for in as little as 3 minutes with a no-obligation cash offer.
Estimated market value$436,600
Get a cash offer in 3 minutes
Find out how much your home could sell for in as little as 3 minutes with a no-obligation cash offer.
Estimated market value
$436,600

