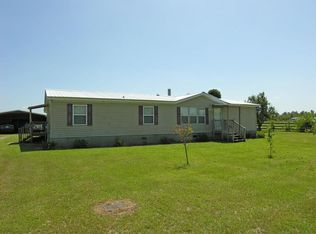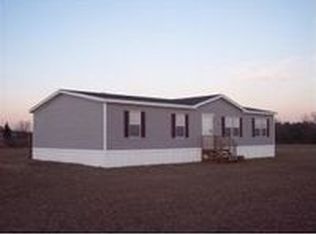Sold for $290,000
$290,000
320 JACK DELAIGLE Road, Waynesboro, GA 30830
3beds
2,026sqft
Single Family Residence
Built in 2005
14.26 Acres Lot
$289,600 Zestimate®
$143/sqft
$1,824 Estimated rent
Home value
$289,600
Estimated sales range
Not available
$1,824/mo
Zestimate® history
Loading...
Owner options
Explore your selling options
What's special
On over 14 picturesque acres, this charming farm offers the perfect blend of serenity and convenience.
The property features a beautifully maintained 3-bedroom, 2-bathroom home with a spacious, light-filled living area and large and open modern kitchen.
The primary Bedroom offers an ensuite bathroom and ALOT of closet space, while the additional space that can be used as a home office!
Enjoy breathtaking sunrise views, mature trees, open pastures. The spacious barn and several outbuildings add extra utility and convenience. Ideal for gardening, farming, or simply relaxing in nature.
Schedule your private tour today and start living your dream!
Zillow last checked: 8 hours ago
Listing updated: December 29, 2024 at 01:23am
Listed by:
Stephanie Clarke 706-564-6415,
EXP Realty, LLC
Bought with:
Mason Davis, 421067
Great Ga Realty
Source: Hive MLS,MLS#: 529325
Facts & features
Interior
Bedrooms & bathrooms
- Bedrooms: 3
- Bathrooms: 4
- Full bathrooms: 2
- 1/2 bathrooms: 2
Bedroom 2
- Description: Please verify measurements
- Level: Main
- Dimensions: 10 x 10
Bedroom 3
- Description: Please verify measurements
- Level: Main
- Dimensions: 10 x 12
Dining room
- Description: Please verify measurements
- Level: Main
- Dimensions: 10 x 12
Kitchen
- Description: Please verify measurements
- Level: Main
- Dimensions: 10 x 12
Living room
- Description: Please verify measurements
- Level: Main
- Dimensions: 10 x 12
Office
- Description: Please verify measurements
- Level: Main
- Dimensions: 10 x 12
Heating
- Forced Air
Cooling
- Central Air
Appliances
- Included: Dishwasher, Electric Range
Features
- Blinds, Eat-in Kitchen, Garden Tub
- Flooring: Luxury Vinyl
- Attic: Other
- Number of fireplaces: 1
- Fireplace features: Other
Interior area
- Total structure area: 2,026
- Total interior livable area: 2,026 sqft
Property
Parking
- Total spaces: 2
- Parking features: Detached Carport, Parking Pad
- Carport spaces: 2
Features
- Levels: One
- Patio & porch: Enclosed, Screened
- Fencing: Fenced
Lot
- Size: 14.26 Acres
- Dimensions: 621,166
- Features: Other
Details
- Additional structures: Barn(s), Workshop
- Parcel number: 108031G
Construction
Type & style
- Home type: SingleFamily
- Architectural style: Ranch
- Property subtype: Single Family Residence
Materials
- Vinyl Siding
- Foundation: Pillar/Post/Pier
- Roof: Other
Condition
- Updated/Remodeled
- New construction: No
- Year built: 2005
Utilities & green energy
- Sewer: Septic Tank
Community & neighborhood
Community
- Community features: See Remarks
Location
- Region: Waynesboro
- Subdivision: None-2bu
Other
Other facts
- Listing agreement: Exclusive Agency
- Listing terms: USDA Loan,VA Loan,Cash,Conventional
Price history
| Date | Event | Price |
|---|---|---|
| 10/28/2024 | Sold | $290,000-4.9%$143/sqft |
Source: | ||
| 8/28/2024 | Pending sale | $305,000$151/sqft |
Source: | ||
| 5/21/2024 | Listed for sale | $305,000+22%$151/sqft |
Source: | ||
| 5/18/2021 | Sold | $250,000-9.1%$123/sqft |
Source: Public Record Report a problem | ||
| 1/15/2021 | Listing removed | $275,000$136/sqft |
Source: | ||
Public tax history
| Year | Property taxes | Tax assessment |
|---|---|---|
| 2024 | -- | $89,334 +24.7% |
| 2023 | -- | $71,630 +5.9% |
| 2022 | -- | $67,652 +30.5% |
Find assessor info on the county website
Neighborhood: 30830
Nearby schools
GreatSchools rating
- 7/10S G A Elementary SchoolGrades: PK-5Distance: 8.9 mi
- 6/10Burke County Middle SchoolGrades: 6-8Distance: 9.9 mi
- 2/10Burke County High SchoolGrades: 9-12Distance: 9.8 mi
Schools provided by the listing agent
- Elementary: Sardis Girard Alexander
- Middle: Burke County
- High: Burke County
Source: Hive MLS. This data may not be complete. We recommend contacting the local school district to confirm school assignments for this home.

Get pre-qualified for a loan
At Zillow Home Loans, we can pre-qualify you in as little as 5 minutes with no impact to your credit score.An equal housing lender. NMLS #10287.

