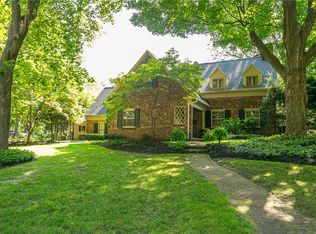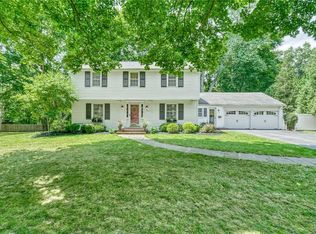Stunning, architect Conway Todd designed Mid-Century Modern home thoughtfully situated on lush setting. Privacy galore w/ mature landscaping. Wonderful home w/ flexible floor plan is a delight for entertaining. Inviting living room w/ walls of windows & woodburning fireplace opens to dining room. Great Room has soaring ceilings, spectacular views from huge windows & woodburning fireplace. The outstanding Kitchen is centrally located w/ floor to ceiling cabinetry, Commercial Stove, double ovens, granite counters, breakfast bar & heated floor. The upper level consists of the master suite w/ private whirlpool bath & Walk-in closet.. Two bedrooms share a bath. Bonus features: 1st floor laundry w/ loads of storage. Guest Suite/Office w/ private bath; Closets galore w/ custom dividers.
This property is off market, which means it's not currently listed for sale or rent on Zillow. This may be different from what's available on other websites or public sources.

