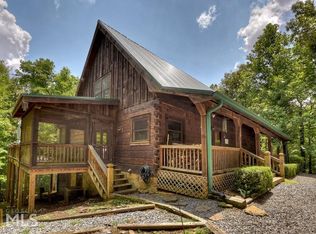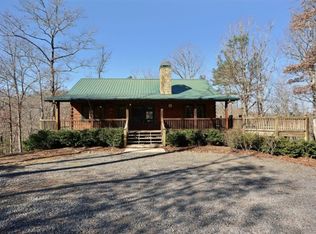Secluded cabin with many upgrades. Freshly stained exterior & interior painted roof, new appliances, granite counter tops, jetted tubs in 2 bathrooms, amazing travertine tile showers, large loft area, gas log fireplace, exterior fireplace to enjoy the cool evenings and relax. Upstairs bedroom has balcony to relax & have your morning cup of coffee. New door hardware on all doors. Storage bldg Short drive to Casino in Murphy NC. Plenty of room for family or guest. Take a look you will not be disappointed.
This property is off market, which means it's not currently listed for sale or rent on Zillow. This may be different from what's available on other websites or public sources.

