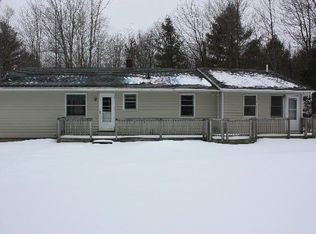Closed
Listed by:
Karen Heath,
Four Seasons Sotheby's Int'l Realty 802-774-7007
Bought with: Real Broker LLC
$348,000
320 Ice Bed Road, Wallingford, VT 05773
3beds
2,000sqft
Single Family Residence
Built in 1990
1.29 Acres Lot
$373,400 Zestimate®
$174/sqft
$2,788 Estimated rent
Home value
$373,400
$336,000 - $411,000
$2,788/mo
Zestimate® history
Loading...
Owner options
Explore your selling options
What's special
This home on Ice Bed Road is located less than a mile from the GREEN MOUNTAIN NATIONAL FOREST where thousands of acres are available for outdoor recreation from walking trials, hiking, cycling, hunting, x-country skiing, snowshoeing and more. Built by the sellers family 35 years ago this home has been well maintained and cared for. The living/dining combination in the main house is framed by west facing windows, opens to the kitchen which has a large pantry closet and direct access to a fantastic covered deck. Second story loft has more great windows. Has a bedroom and bath on each floor. Imagine spending your summer and fall seasons sitting on the covered A-Frame deck overlooking your lawn and gardens. The accessory dwelling unit is easily accessed via interior stairs in the garage, but does have it's own private entrance complete with a private deck. Full usable basement. The attached 2-car oversized garage has a wall of unique built-in storage cabinets, access to basement and backyard. Detached shed with overhead door has a poured concrete floor and power. And if you need more space there is a 25x36 pole barn with gravel driveway leading to it and a parking area for a recreational vehicle. Set along a quiet town maintained road on 1.29 acres of open level sunny lawn with perennials, stonewalls and partially wooded for natural shade this home and property as it all. Located just south of Wallingford village where you have a coffee shop, eateries and convenience stores.
Zillow last checked: 8 hours ago
Listing updated: July 22, 2024 at 11:55am
Listed by:
Karen Heath,
Four Seasons Sotheby's Int'l Realty 802-774-7007
Bought with:
Betsy Adamovich
Real Broker LLC
Source: PrimeMLS,MLS#: 5000199
Facts & features
Interior
Bedrooms & bathrooms
- Bedrooms: 3
- Bathrooms: 3
- Full bathrooms: 2
- 3/4 bathrooms: 1
Heating
- Oil, Baseboard, Zoned
Cooling
- None
Appliances
- Included: Dishwasher, Disposal, Dryer, Microwave, Electric Range, Refrigerator, Washer, Owned Water Heater
- Laundry: 1st Floor Laundry
Features
- Cathedral Ceiling(s), Ceiling Fan(s), Dining Area, In-Law/Accessory Dwelling, Natural Light, Natural Woodwork
- Flooring: Carpet, Vinyl
- Windows: Drapes, Skylight(s)
- Basement: Concrete,Concrete Floor,Full,Interior Stairs,Unfinished,Basement Stairs,Interior Entry
Interior area
- Total structure area: 2,816
- Total interior livable area: 2,000 sqft
- Finished area above ground: 2,000
- Finished area below ground: 0
Property
Parking
- Total spaces: 2
- Parking features: Paved, Driveway, Garage, Carport
- Garage spaces: 2
- Has carport: Yes
- Has uncovered spaces: Yes
Features
- Levels: Two
- Stories: 2
- Exterior features: Deck, Garden, Natural Shade, Shed
- Has spa: Yes
- Spa features: Bath
- Frontage length: Road frontage: 172
Lot
- Size: 1.29 Acres
- Features: Country Setting, Landscaped, Level, Sloped, Wooded, Rural
Details
- Parcel number: 68121610791
- Zoning description: Unknown
Construction
Type & style
- Home type: SingleFamily
- Architectural style: Cape
- Property subtype: Single Family Residence
Materials
- Wood Frame, Vinyl Siding
- Foundation: Poured Concrete
- Roof: Asphalt Shingle
Condition
- New construction: No
- Year built: 1990
Utilities & green energy
- Electric: 100 Amp Service, Circuit Breakers
- Sewer: Septic Tank
- Utilities for property: Cable, Underground Utilities
Community & neighborhood
Location
- Region: Wallingford
Other
Other facts
- Road surface type: Gravel
Price history
| Date | Event | Price |
|---|---|---|
| 7/22/2024 | Sold | $348,000+8.8%$174/sqft |
Source: | ||
| 7/15/2024 | Contingent | $319,900$160/sqft |
Source: | ||
| 6/12/2024 | Listed for sale | $319,900$160/sqft |
Source: | ||
Public tax history
| Year | Property taxes | Tax assessment |
|---|---|---|
| 2024 | -- | $220,400 |
| 2023 | -- | $220,400 |
| 2022 | -- | $220,400 |
Find assessor info on the county website
Neighborhood: 05773
Nearby schools
GreatSchools rating
- 6/10Wallingford Village SchoolGrades: PK-6Distance: 2 mi
- 4/10Mill River Usd #40Grades: 7-12Distance: 7.2 mi
Schools provided by the listing agent
- Elementary: Wallingford Elementary
- Middle: Mill River Union High School
- High: Mill River Union High School
Source: PrimeMLS. This data may not be complete. We recommend contacting the local school district to confirm school assignments for this home.

Get pre-qualified for a loan
At Zillow Home Loans, we can pre-qualify you in as little as 5 minutes with no impact to your credit score.An equal housing lender. NMLS #10287.
