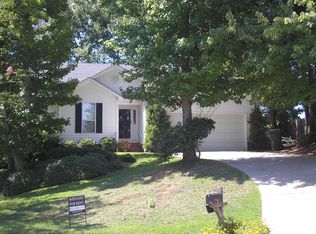Sold for $332,000 on 03/24/25
$332,000
320 Hunters Ridge Dr, Lexington, SC 29072
4beds
2,044sqft
SingleFamily
Built in 1993
0.41 Acres Lot
$330,700 Zestimate®
$162/sqft
$2,609 Estimated rent
Home value
$330,700
$304,000 - $357,000
$2,609/mo
Zestimate® history
Loading...
Owner options
Explore your selling options
What's special
Upgraded Kitchen! Pool! Cul-de-sac! Very Close Proximity to Lexington and the Lake Murray Dam. Located in the highly sought after Hunters Ridge Subdivision and Lexington 1 School District, you will appreciate the proximity to the many fun things to do in Lexington and on Lake Murray. Or, you can relax in the pool with a fresh beverage. This floor plan opens up into a foyer with Hardwood throughout the main, granite countertops in the kitchen, a wood burning fireplace and a Sunroom. This house is made to entertain and create memories!
Facts & features
Interior
Bedrooms & bathrooms
- Bedrooms: 4
- Bathrooms: 3
- Full bathrooms: 2
- 1/2 bathrooms: 1
- Main level bathrooms: 1
Heating
- Forced air, Electric, Gas
Cooling
- Central
Appliances
- Included: Dishwasher, Dryer, Freezer, Garbage disposal, Microwave, Range / Oven, Refrigerator, Washer
- Laundry: Main Level, Laundry Closet, Heated Space
Features
- Ceiling Fan(s), Sun Room, Ceiling Fan, Floors-Hardwood, FROG (With Closet)
- Flooring: Tile, Carpet, Hardwood, Laminate
- Basement: None
- Attic: Pull Down Stairs, Storage, Attic Access
- Has fireplace: Yes
- Fireplace features: Wood Burning
Interior area
- Total interior livable area: 2,044 sqft
Property
Parking
- Parking features: Garage - Attached
Features
- Exterior features: Brick
- Pool features: Inground-Vinyl
- Fencing: Privacy, Rear Only Wood, Around Pool
Lot
- Size: 0.41 Acres
- Features: Cul-de-Sac
Details
- Parcel number: 00435402006
Construction
Type & style
- Home type: SingleFamily
- Architectural style: Traditional
Condition
- Year built: 1993
Utilities & green energy
- Sewer: Public Sewer
- Water: Public
- Utilities for property: Cable Available, Electricity Connected
Community & neighborhood
Security
- Security features: Smoke Detector(s)
Location
- Region: Lexington
HOA & financial
HOA
- Has HOA: Yes
- HOA fee: $7 monthly
- Services included: Common Area Maintenance, Green Areas
Other
Other facts
- Sewer: Public Sewer
- WaterSource: Public
- Flooring: Carpet, Tile, Laminate, Hardwood
- RoadSurfaceType: Paved
- Appliances: Dishwasher, Disposal, Washer/Dryer, Free-Standing Range, Self Clean, Microwave Built In, Microwave Above Stove, Smooth Surface
- FireplaceYN: true
- InteriorFeatures: Ceiling Fan(s), Sun Room, Ceiling Fan, Floors-Hardwood, FROG (With Closet)
- GarageYN: true
- AttachedGarageYN: true
- HeatingYN: true
- Utilities: Cable Available, Electricity Connected
- CoolingYN: true
- FireplaceFeatures: Wood Burning
- FireplacesTotal: 1
- ArchitecturalStyle: Traditional
- LotFeatures: Cul-de-Sac
- PoolPrivateYN: True
- Basement: Crawl Space
- MainLevelBathrooms: 1
- Fencing: Privacy, Rear Only Wood, Around Pool
- Cooling: Central Air, Gas Pac
- AssociationFeeIncludes: Common Area Maintenance, Green Areas
- Heating: Central, Fireplace(s), Gas Pac
- SecurityFeatures: Smoke Detector(s)
- ParkingFeatures: Garage Door Opener, Garage Attached, Enclosed Garage, Main
- Attic: Pull Down Stairs, Storage, Attic Access
- LaundryFeatures: Main Level, Laundry Closet, Heated Space
- RoomKitchenFeatures: Granite Counters, Kitchen Island, Pantry, Eat-in Kitchen, Nook, Bay Window, Floors-Tile, Cabinets-Painted
- RoomBedroom3Level: Second
- RoomBedroom4Level: Second
- RoomLivingRoomFeatures: Ceiling Fan(s), Floors-Hardwood
- RoomMasterBedroomFeatures: Ceiling Fan(s), Walk-In Closet(s), Tray Ceiling(s), Bath-Private, Separate Shower, Tub-Garden, Separate Water Closet, Floors-Laminate
- RoomMasterBedroomLevel: Second
- RoomBedroom2Features: Ceiling Fan(s), Bath-Shared, Closet-Private, Floors-Laminate
- RoomBedroom3Features: Ceiling Fan(s), Bath-Shared, Closet-Private, Floors-Laminate
- RoomBedroom4Features: Ceiling Fan(s), Bath-Shared, Closet-Private, Floors-Laminate
- RoomBedroom2Level: Second
- RoomDiningRoomLevel: Main
- RoomKitchenLevel: Main
- RoomLivingRoomLevel: Main
- DirectionFaces: Northeast
- ConstructionMaterials: Brick-Partial-AbvFound
- RoomDiningRoomFeatures: Floors-Hardwood, Molding
- PoolFeatures: Inground-Vinyl
- Road surface type: Paved
Price history
| Date | Event | Price |
|---|---|---|
| 3/24/2025 | Sold | $332,000-1.5%$162/sqft |
Source: Public Record Report a problem | ||
| 3/21/2025 | Pending sale | $337,000$165/sqft |
Source: | ||
| 2/18/2025 | Contingent | $337,000$165/sqft |
Source: | ||
| 2/7/2025 | Price change | $337,000-0.6%$165/sqft |
Source: | ||
| 12/5/2024 | Price change | $339,000-1%$166/sqft |
Source: | ||
Public tax history
| Year | Property taxes | Tax assessment |
|---|---|---|
| 2023 | $2,197 +47.8% | $13,000 +52.9% |
| 2022 | $1,487 +1.2% | $8,500 |
| 2021 | $1,469 | $8,500 +30.2% |
Find assessor info on the county website
Neighborhood: 29072
Nearby schools
GreatSchools rating
- 10/10Midway Elementary SchoolGrades: PK-5Distance: 1.4 mi
- 7/10Lakeside Middle SchoolGrades: 6-8Distance: 0.5 mi
- 9/10River Bluff High SchoolGrades: 9-12Distance: 4.4 mi
Schools provided by the listing agent
- Elementary: Midway(Lex1)
- Middle: Meadow Glen
- High: River Bluff
- District: Lexington One
Source: The MLS. This data may not be complete. We recommend contacting the local school district to confirm school assignments for this home.
Get a cash offer in 3 minutes
Find out how much your home could sell for in as little as 3 minutes with a no-obligation cash offer.
Estimated market value
$330,700
Get a cash offer in 3 minutes
Find out how much your home could sell for in as little as 3 minutes with a no-obligation cash offer.
Estimated market value
$330,700
