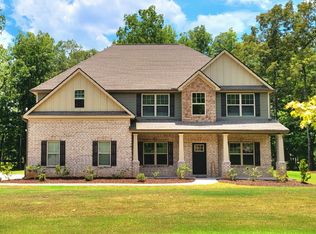Forsyth, GA - House - $3,040.00 Available September 2025 Spacious 5-bedroom, 3-bath home available in the sought-after Greystone subdivision of Forsyth, GA. This home offers over an acre of space with modern finishes and community amenities that make it ideal for comfortable living. Inside, youll find a two-story foyer, hardwood floors in the main living areas, and a formal dining room. The open kitchen comes with double ovens, granite countertops, ample cabinetry, and a large islandperfect for cooking and gathering. The living room features a coffered ceiling and a stone wood-burning fireplace, giving the space both character and warmth. The main level includes a guest bedroom and full bath for convenience. Upstairs, the primary suite includes a large bathroom with a soaking tub and separate shower. Three additional bedrooms provide plenty of space for family, roommates, or a home office. The exterior includes a brick/stone front with Hardie Plank siding, recessed lighting, and an irrigation system. Residents of Greystone enjoy access to sidewalks, a community pool, clubhouse with outdoor fireplace, tennis courts, and high-speed fiber internet.
This property is off market, which means it's not currently listed for sale or rent on Zillow. This may be different from what's available on other websites or public sources.
