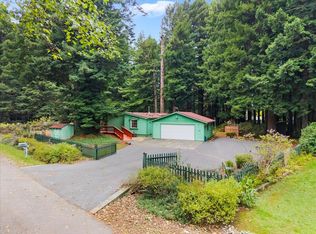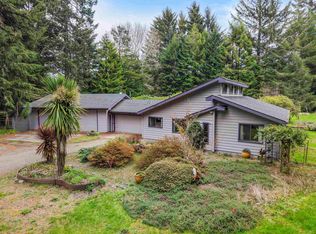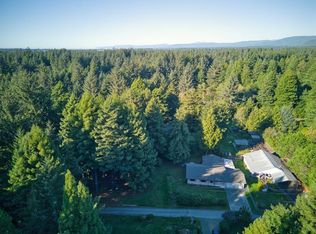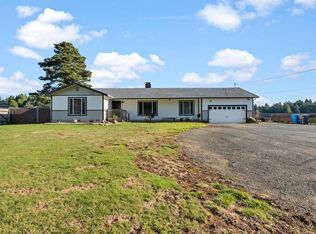NEW ROOF on this impressive residence that spans over 2300 sq ft of living space and includes three detached oversized garages situated on one acre of land. Endless possibilities await, with potential uses including shop space, storage, and conversion into ADU or JR ADU accommodations for guests. The kitchen is a standout feature, equipped with an island, double ovens, cooktop, pantry, and extensive counter and cabinet space. Additional highlights include a propane fireplace with a river rock surround and wood mantel, two dining areas, two family areas, sunroom, laundry room with built-in cabinets, three bedrooms, and two bathrooms. The property also features full RV hookups and a covered, fenced-in area for pets. The beautifully landscaped front and backyard provide plenty of room for gardening, animals, and more.
Active under contract
Price cut: $10K (1/9)
$525,000
320 Hobbs Wall Rd, Crescent City, CA 95531
3beds
2baths
2,390sqft
Est.:
Manufactured On Land
Built in 2003
1 Acres Lot
$-- Zestimate®
$220/sqft
$-- HOA
What's special
Full rv hookupsNew roofTwo family areasOne acre of landTwo dining areasTwo bathroomsThree bedrooms
- 336 days |
- 294 |
- 9 |
Zillow last checked: 8 hours ago
Listing updated: February 05, 2026 at 11:01am
Listed by:
Andrea Borges 707-218-1981,
Alder Point Real Estate Inc
Source: DNMLS,MLS#: 250091
Facts & features
Interior
Bedrooms & bathrooms
- Bedrooms: 3
- Bathrooms: 2
Heating
- Heat Pump
Appliances
- Included: Cooktop, Dishwasher, Microwave, Double Oven, Electric Oven, Electric Water Heater
Features
- Breakfast Bar, Cabinets In Utilities, Ceiling Fan(s), Pantry, Soaking Tub, Utility Room, Walk-In Closet(s), Walk-in Shower
- Windows: Drapes/Curt/Blinds, Double Pane Windows
- Number of fireplaces: 1
- Fireplace features: 1 Fireplace, Gas Starter
Interior area
- Total structure area: 2,390
- Total interior livable area: 2,390 sqft
Property
Parking
- Total spaces: 6
- Parking features: Detached, Garage Door Opener
- Garage spaces: 6
Features
- Levels: One
- Stories: 1
- Exterior features: Garden, Rain Gutters, RV Hookup
- Fencing: Partial
- Has view: Yes
- View description: Area
Lot
- Size: 1 Acres
- Features: Landscaped, Owned Lot
- Topography: Level
Details
- Additional structures: Workshop
- Parcel number: 110420022000
- Zoning description: R1
Construction
Type & style
- Home type: MobileManufactured
- Property subtype: Manufactured On Land
Materials
- Cement Siding, T111
- Foundation: Mobile Home Fdt, Foundation System, Skirting
- Roof: Composition
Condition
- Exterior: Above Average,Interior: Average
- Year built: 2003
Utilities & green energy
- Electric: Wired for 220
- Sewer: Septic Tank, Public Wtr Sept
- Water: Public
- Utilities for property: Cable Connected, Electricity Connected
Community & HOA
Community
- Security: Smoke Detector(s)
Location
- Region: Crescent City
Financial & listing details
- Price per square foot: $220/sqft
- Tax assessed value: $277,392
- Annual tax amount: $2,971
- Date on market: 3/24/2025
- Electric utility on property: Yes
- Road surface type: Paved
- Body type: Triple Wide
Estimated market value
Not available
Estimated sales range
Not available
$2,362/mo
Price history
Price history
| Date | Event | Price |
|---|---|---|
| 1/9/2026 | Price change | $525,000-1.9%$220/sqft |
Source: | ||
| 9/12/2025 | Price change | $535,000-1.8%$224/sqft |
Source: | ||
| 7/2/2025 | Price change | $544,900-0.9%$228/sqft |
Source: | ||
| 3/24/2025 | Price change | $549,900+57.6%$230/sqft |
Source: | ||
| 2/5/2011 | Listed for sale | $349,000$146/sqft |
Source: Just Snooping.com, Inc. #63376 Report a problem | ||
Public tax history
Public tax history
| Year | Property taxes | Tax assessment |
|---|---|---|
| 2025 | $2,971 +4.1% | $277,392 +2% |
| 2024 | $2,853 +2.2% | $271,954 +2% |
| 2023 | $2,793 +2.1% | $266,623 +2% |
| 2022 | $2,734 +0.7% | $261,396 +2% |
| 2021 | $2,716 +2.3% | $256,271 +1% |
| 2020 | $2,656 +1.7% | $253,644 +2% |
| 2019 | $2,611 | $248,672 +2% |
| 2018 | $2,611 | $243,797 +2% |
| 2017 | -- | $239,017 +2% |
| 2016 | -- | $234,331 +1.5% |
| 2015 | $2,411 +1% | $230,812 +2% |
| 2014 | $2,388 | $226,292 +0.5% |
| 2013 | -- | $225,271 +2% |
| 2012 | -- | $220,855 +2% |
| 2011 | -- | $216,525 +0.8% |
| 2010 | -- | $214,908 -0.2% |
| 2009 | -- | $215,420 +2% |
| 2008 | -- | $211,197 +0.3% |
| 2007 | -- | $210,524 +2% |
| 2006 | -- | $206,397 +2% |
| 2005 | -- | $202,351 +10.2% |
| 2004 | -- | $183,678 +530.5% |
| 2003 | -- | $29,134 +2% |
| 2002 | -- | $28,563 +2% |
| 2001 | -- | $28,003 |
Find assessor info on the county website
BuyAbility℠ payment
Est. payment
$2,951/mo
Principal & interest
$2496
Property taxes
$455
Climate risks
Neighborhood: 95531
Nearby schools
GreatSchools rating
- 3/10Pine Grove Elementary SchoolGrades: K-5Distance: 0.9 mi
- 2/10Crescent Elk Middle SchoolGrades: 6-8Distance: 2.6 mi
- 5/10Del Norte High SchoolGrades: 9-12Distance: 2 mi



